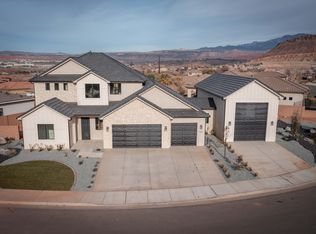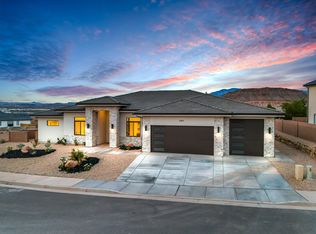Sold on 07/21/23
Price Unknown
1192 E Corral Way, Washington, UT 84780
6beds
4baths
4,059sqft
Single Family Residence
Built in 2023
0.36 Acres Lot
$1,180,600 Zestimate®
$--/sqft
$4,543 Estimated rent
Home value
$1,180,600
$1.09M - $1.28M
$4,543/mo
Zestimate® history
Loading...
Owner options
Explore your selling options
What's special
COMPLETED CUSTOM HILLSIDE HOME READY FOR MOVE-IN! Quality & craftsmanship meet open & bright in this brilliantly designed, expansive, six bedroom, four bathroom floor-plan. DOWN: main level on-suite, guest quarters, den, great room/kitchen/butlers pantry. UP: four bedrooms, jack-and-jill bathroom, extended loft with balcony and plenty of storage! RV garage with epoxy flooring, tri-zone HVAC, central vac plumbing. Expert finishes and design with attention to detail. The home is soaked in natural light and the transition from in-door/outdoor will have you maximizing the perfect climate months of which Southern Utah is legendary. When you're not enjoying the comforts of this stunning home, you can walk along the nearby Virgin River Trail, play a game of pickleball, grab a beverage at nearby drink shop, or take in the view by summiting a nearby hiking trail, or shred on your mountain bike. This is lifestyle at its finest. Not to mention the backyard has space enough to design a resort-style oasis!
The listing broker's offer of compensation is made only to participants of the MLS where the listing is filed.
Zillow last checked: 8 hours ago
Listing updated: August 29, 2024 at 08:51pm
Listed by:
Ryan A Secrist 435-599-4746,
THE AGENCY ST GEORGE
Bought with:
JEREMY BACK
RED ROCK REAL ESTATE
Source: WCBR,MLS#: 23-241622
Facts & features
Interior
Bedrooms & bathrooms
- Bedrooms: 6
- Bathrooms: 4
Primary bedroom
- Level: Main
Bedroom 2
- Level: Main
Bedroom 3
- Level: Second
Bedroom 4
- Level: Second
Bathroom
- Level: Main
Bathroom
- Level: Second
Bathroom
- Level: Second
Kitchen
- Level: Main
Laundry
- Level: Main
Living room
- Level: Main
Heating
- Natural Gas
Cooling
- Central Air
Features
- Number of fireplaces: 1
Interior area
- Total structure area: 4,059
- Total interior livable area: 4,059 sqft
- Finished area above ground: 2,471
Property
Parking
- Total spaces: 3
- Parking features: Attached, Extra Depth, Extra Height, Extra Width, Garage Door Opener, RV Garage, RV Access/Parking
- Attached garage spaces: 3
Features
- Stories: 2
- Exterior features: Sprinkler, Man-Part
- Has view: Yes
- View description: Mountain(s), Valley
Lot
- Size: 0.36 Acres
- Features: Curbs & Gutters
Details
- Parcel number: WHWB3102
- Zoning description: Residential
Construction
Type & style
- Home type: SingleFamily
- Property subtype: Single Family Residence
Materials
- Rock, Stucco
- Foundation: Slab
- Roof: Tile
Condition
- Built & Standing
- Year built: 2023
Utilities & green energy
- Water: Culinary
- Utilities for property: Dixie Power, Electricity Connected, Natural Gas Connected
Community & neighborhood
Community
- Community features: Sidewalks
Location
- Region: Washington
- Subdivision: HEIGHTS AT WASHINGTON BENCH
HOA & financial
HOA
- Has HOA: No
Other
Other facts
- Listing terms: Conventional,Cash,1031 Exchange
- Road surface type: Paved
Price history
| Date | Event | Price |
|---|---|---|
| 7/21/2023 | Sold | -- |
Source: WCBR #23-241622 | ||
| 6/16/2023 | Pending sale | $1,350,000$333/sqft |
Source: WCBR #23-241622 | ||
| 5/25/2023 | Price change | $1,350,000-1.8%$333/sqft |
Source: WCBR #23-241622 | ||
| 4/17/2023 | Price change | $1,375,000-1.8%$339/sqft |
Source: WCBR #23-238194 | ||
| 1/18/2023 | Price change | $1,400,000+12%$345/sqft |
Source: WCBR #23-238194 | ||
Public tax history
| Year | Property taxes | Tax assessment |
|---|---|---|
| 2024 | $4,046 +44.4% | $596,915 +42% |
| 2023 | $2,801 +113.8% | $420,420 +127.3% |
| 2022 | $1,310 | $185,000 |
Find assessor info on the county website
Neighborhood: 84780
Nearby schools
GreatSchools rating
- 7/10Horizon SchoolGrades: PK-5Distance: 0.3 mi
- 9/10Washington Fields IntermediateGrades: 6-7Distance: 1.6 mi
- 8/10Crimson Cliffs HighGrades: 10-12Distance: 2.3 mi
Schools provided by the listing agent
- Elementary: Horizon Elementary
- Middle: Crimson Cliffs Middle
- High: Crimson Cliffs High
Source: WCBR. This data may not be complete. We recommend contacting the local school district to confirm school assignments for this home.
Sell for more on Zillow
Get a free Zillow Showcase℠ listing and you could sell for .
$1,180,600
2% more+ $23,612
With Zillow Showcase(estimated)
$1,204,212
