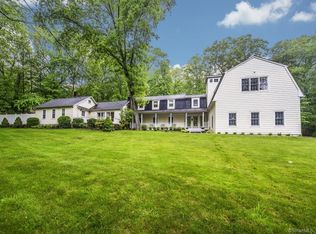Searching for the perfect home is like searching for a needle in a haystack..Well, your search led you here for a reason! This custom-built beauty is a rare gem, nestled into a serene setting with lush landscape and towering trees. Feel like youre on a mountainside vacation every day, but with the buzz of downtown Fairfield & Westport at your fingertips, & NYC just a train ride away. For the kids: Sought-after Burr Elementary, town-centric Tomlinson Middle, and award-winning Fairfield Warde High offer competitive academics, sports, and after school programs. For the kid in YOU: Miles of coastline, acres and acres of hiking and riding trails, bustling shopping districts, live music, & a trendy restaurant & nightlife scene. And what better way to enjoy life in Fairfield than at 1192 Catamount! This Goldilocks dream home is the perfect size, and the perfect style whether youre starting out, scaling down, or starting over. Enormous windows, soaring ceilings, custom millwork, and high-end finishes throughout make this a dont-lift-a-finger kind of home. The master suite offers a luxurious bathroom and spacious walk-in closet. The basement has already been finished with bonus room and additional full bath, and the attic with full standing height is perfect for all of your seasonal storage. And for your walletthis home is just 6 years young, so the newer roof, siding, windows, furnace, C/A, & more mean LOW maintenance for years to come. If you don't call, someone else will! Whether you're in search of the perfect weekend retreat or the ultimate in full-time Fairfield living, look no further. Discover The Cottage at Catamount, a chic woodland retreat tucked right under your nose in a historic and scenic neighborhood - equidistant to sought after Fairfield and Westport town centers for shopping, dining, beaches & entertainment. This property is a rare find, a stunning and low maintenance gem offering the best of both worlds. This home was built new and customized by the current owners in 2013, including luxe upgrades and a forward-thinking design. This is far from a 'cookie cutter' home, with great care taken in the beautiful architectural detailing and intelligent use of space. The front entry boasts a whimsical wraparound front porch with bluestone walkway and mosaic stone accents. The floorplan is wide open and full of light with oversized windows, designer lighting, and gleaming hardwood floors throughout. A light & bright powder room and spacious coat closet connect the foyer with the main gathering space. The focal point of the living room is a cozy gas fireplace with floor to ceiling stone, wooden mantle and bluestone hearth. French doors lead to an enviable main level office with custom paneling and windows overlooking the front porch. The gourmet kitchen is an absolute showstopper, with white shaker cabinetry, marble-topped center island, quartz perimeter counters, and Viking appliances. The dining area features unique full height windows, and door to a composite deck and stone patio that look out upon acres of gorgeous New England woodlands, complete with a babbling brook. Upstairs, the master suite utilizes every inch of space in the best of ways, with tray ceiling, large windows, and walk-in closet with custom storage. The master bath is bathed in marble, with oversized shower and double vanity. Two additional bedrooms share a full bath, with tub/shower and contrasting white vanity with gray quartz tops. Linen closets and laundry nook are conveniently located just steps from the bedrooms. Pull down stairs lead to a spacious unfinished attic, full standing height with windows and natural light (hello, possibilities!). Lower level bonus space with full bathroom and access to the two-car attached garage. Roof, windows, HVAC, septic, appliances and more are just 5 years old = No expensive replacements for years to come!
This property is off market, which means it's not currently listed for sale or rent on Zillow. This may be different from what's available on other websites or public sources.

