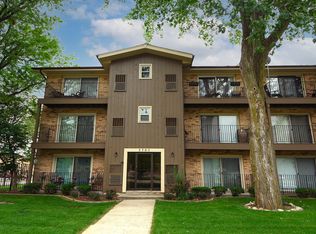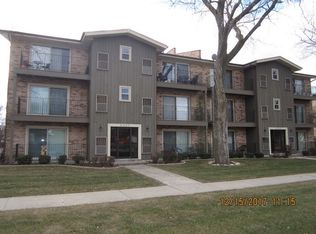Closed
$180,000
11919 S Hamlin Ave APT 301, Alsip, IL 60803
2beds
800sqft
Condominium, Single Family Residence
Built in 1991
-- sqft lot
$185,000 Zestimate®
$225/sqft
$1,635 Estimated rent
Home value
$185,000
$167,000 - $205,000
$1,635/mo
Zestimate® history
Loading...
Owner options
Explore your selling options
What's special
Tastefully renovated and updated throughout. Completely move in ready, warm and welcoming 2 bedroom, 1 bathroom end unit condo with front and rear entry. Features include modern, open concept updated kitchen with white shaker cabinets, breakfast bar, quartz counters, stainless steel appliances. Spacious living/dining/kitchen accented with wood stained beam and complementing fluted panel breakfast bar wall; large living room features access to private fenced patio. Two sizable bedrooms, updated bathroom with new vanity, toilet, white tub & tile, lighting and hardware. New LVT hard surface flooring throughout; fresh neutral paint, white trim and doors; new lighting, door hardware, kitchen and bath hardware. Separate back entry/laundry room with gas and water machine hook ups and over machine cabinets for extra storage; wood trim accent wall with hooks for coats and bags. Designated storage closet. One car private garage (most units here share a two bay garage) and plenty of guest and street parking. Ideal location for public transportation, shopping & dining. 3 miles to Crestwood shopping area featuring Kohl's, Target, At Home, Petsmart, Aldi, AMC Theater, Menard's, Walmart and much more; many dining options - dine in or carry out. 4 miles to medical center - 5 miles to Oak Lawn Metra - 2 miles to I294 - 3 miles to I57 - 9.5 miles to Midway Airport. Close proximity to area parks and amenities. NO RENTALS OR PETS ALLOWED, Monthly HOA includes water!
Zillow last checked: 8 hours ago
Listing updated: May 03, 2025 at 01:37am
Listing courtesy of:
Michele Marks 630-699-0448,
Coldwell Banker Realty
Bought with:
Jorge Ortega, ABR,CSC,E-PRO,MRP,SRS
REMAX Legends
Source: MRED as distributed by MLS GRID,MLS#: 12304092
Facts & features
Interior
Bedrooms & bathrooms
- Bedrooms: 2
- Bathrooms: 1
- Full bathrooms: 1
Primary bedroom
- Features: Flooring (Wood Laminate), Window Treatments (Screens)
- Level: Main
- Area: 154 Square Feet
- Dimensions: 11X14
Bedroom 2
- Features: Flooring (Wood Laminate), Window Treatments (Screens)
- Level: Main
- Area: 130 Square Feet
- Dimensions: 10X13
Eating area
- Features: Flooring (Wood Laminate)
- Level: Main
- Area: 49 Square Feet
- Dimensions: 7X7
Kitchen
- Features: Kitchen (Eating Area-Breakfast Bar, Galley, Granite Counters, Updated Kitchen), Flooring (Wood Laminate), Window Treatments (Screens)
- Level: Main
- Area: 88 Square Feet
- Dimensions: 8X11
Laundry
- Features: Flooring (Wood Laminate)
- Level: Main
- Area: 36 Square Feet
- Dimensions: 6X6
Living room
- Features: Flooring (Wood Laminate), Window Treatments (Blinds)
- Level: Main
- Area: 234 Square Feet
- Dimensions: 13X18
Heating
- Natural Gas, Forced Air
Cooling
- Central Air
Appliances
- Included: Range, Dishwasher, Refrigerator, Stainless Steel Appliance(s), Down Draft, Gas Oven, Gas Water Heater
- Laundry: Washer Hookup, Gas Dryer Hookup, In Unit
Features
- Open Floorplan, Granite Counters, Beamed Ceilings
- Flooring: Laminate
- Windows: Screens, Drapes
- Basement: None
- Common walls with other units/homes: End Unit
Interior area
- Total structure area: 0
- Total interior livable area: 800 sqft
Property
Parking
- Total spaces: 1
- Parking features: Asphalt, Garage Door Opener, On Site, Garage Owned, Detached, Garage
- Garage spaces: 1
- Has uncovered spaces: Yes
Accessibility
- Accessibility features: No Disability Access
Features
- Patio & porch: Patio
Lot
- Features: Common Grounds, Landscaped, Mature Trees
Details
- Parcel number: 24261220211025
- Special conditions: None
Construction
Type & style
- Home type: Condo
- Property subtype: Condominium, Single Family Residence
Materials
- Brick
- Foundation: Concrete Perimeter
- Roof: Asphalt
Condition
- New construction: No
- Year built: 1991
- Major remodel year: 2025
Utilities & green energy
- Electric: Circuit Breakers, 100 Amp Service
- Sewer: Public Sewer
- Water: Public
Community & neighborhood
Community
- Community features: Sidewalks, Street Lights
Location
- Region: Alsip
- Subdivision: Hamlin Downs
HOA & financial
HOA
- Has HOA: Yes
- HOA fee: $276 monthly
- Amenities included: Private Laundry Hkup
- Services included: Water
Other
Other facts
- Listing terms: Conventional
- Ownership: Condo
Price history
| Date | Event | Price |
|---|---|---|
| 5/1/2025 | Sold | $180,000$225/sqft |
Source: | ||
| 4/3/2025 | Contingent | $180,000$225/sqft |
Source: | ||
| 3/7/2025 | Listed for sale | $180,000+153.5%$225/sqft |
Source: | ||
| 4/3/1995 | Sold | $71,000$89/sqft |
Source: Public Record | ||
Public tax history
| Year | Property taxes | Tax assessment |
|---|---|---|
| 2023 | $3,375 +35.1% | $10,029 +63.2% |
| 2022 | $2,498 +4.4% | $6,145 |
| 2021 | $2,392 | $6,145 |
Find assessor info on the county website
Neighborhood: 60803
Nearby schools
GreatSchools rating
- 5/10Meadow Lane SchoolGrades: 3-5Distance: 0.9 mi
- 8/10Hamlin Upper Grade CenterGrades: 6-8Distance: 0.3 mi
- 4/10A B Shepard High School (Campus)Grades: 9-12Distance: 3.5 mi
Schools provided by the listing agent
- Elementary: Meadow Lane School
- Middle: Hamlin Upper Grade Center
- High: A B Shepard High School (Campus
- District: 125
Source: MRED as distributed by MLS GRID. This data may not be complete. We recommend contacting the local school district to confirm school assignments for this home.

Get pre-qualified for a loan
At Zillow Home Loans, we can pre-qualify you in as little as 5 minutes with no impact to your credit score.An equal housing lender. NMLS #10287.
Sell for more on Zillow
Get a free Zillow Showcase℠ listing and you could sell for .
$185,000
2% more+ $3,700
With Zillow Showcase(estimated)
$188,700
