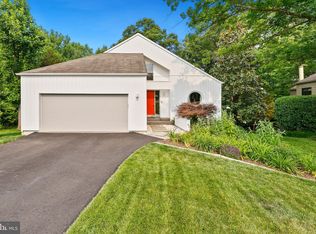Sold for $785,000
$785,000
11919 Moss Point Ln, Reston, VA 20194
4beds
1,624sqft
Single Family Residence
Built in 1987
7,843 Square Feet Lot
$792,600 Zestimate®
$483/sqft
$3,739 Estimated rent
Home value
$792,600
$737,000 - $848,000
$3,739/mo
Zestimate® history
Loading...
Owner options
Explore your selling options
What's special
Your private retreat in this lovely cul-de-sac in the heart of Reston. Soaring ceilings and the most inviting design in this captivating, rarely available model. Fabulous kitchen with new white quartz countertop and waterfall, new white subway tile, new appliances. Soaring ceilings in this stunning open living room with gorgeous wood floors, skylights, fireplace...and sliding glass doors leading to deck overlooking trees and common area - premium lot. This house is magic - lifting you to a place to live, dine, cook, write, paint. Fresh and bright - refinished floors, completely painted, newly renovated kitchen, updated owners bath with new white quartz countertop. Main level owners suite with large bedroom and huge luxury ensuite bath with soaking tub. Another bedroom and full bath on the main level. Second floor features third bedroom and full bath. Lower level has spacious family room with walkout to treed area - large bedroom - and another (fourth!) full bath. Utility and storage room. Indescribably uplifting and pretty - a true welcome home. Open Sunday, September 22, 1-3
Zillow last checked: 8 hours ago
Listing updated: October 26, 2024 at 12:39pm
Listed by:
Judy Cranford 202-256-6694,
Cranford & Associates
Bought with:
Thuy Huynh, 0225243014
Fairfax Realty Select
Dinh Pham, 0225201393
Fairfax Realty Select
Source: Bright MLS,MLS#: VAFX2201694
Facts & features
Interior
Bedrooms & bathrooms
- Bedrooms: 4
- Bathrooms: 4
- Full bathrooms: 4
- Main level bathrooms: 2
- Main level bedrooms: 2
Basement
- Area: 0
Heating
- Forced Air, Natural Gas
Cooling
- Central Air, Electric
Appliances
- Included: Microwave, Dishwasher, Disposal, Dryer, Oven/Range - Gas, Refrigerator, Washer, Gas Water Heater
Features
- Open Floorplan
- Basement: Walk-Out Access,Connecting Stairway,Full,Finished
- Number of fireplaces: 1
Interior area
- Total structure area: 1,624
- Total interior livable area: 1,624 sqft
- Finished area above ground: 1,624
- Finished area below ground: 0
Property
Parking
- Total spaces: 2
- Parking features: Garage Faces Front, Garage Door Opener, Attached
- Attached garage spaces: 2
Accessibility
- Accessibility features: Other
Features
- Levels: Three
- Stories: 3
- Pool features: None
- Has view: Yes
- View description: Trees/Woods
Lot
- Size: 7,843 sqft
Details
- Additional structures: Above Grade, Below Grade
- Parcel number: 0113 08020014
- Zoning: R
- Special conditions: Standard
Construction
Type & style
- Home type: SingleFamily
- Architectural style: Contemporary
- Property subtype: Single Family Residence
Materials
- Wood Siding
- Foundation: Other
Condition
- Excellent
- New construction: No
- Year built: 1987
Utilities & green energy
- Sewer: Public Sewer
- Water: Public
Community & neighborhood
Location
- Region: Reston
- Subdivision: Bennington Woods
HOA & financial
HOA
- Has HOA: Yes
- HOA fee: $63 monthly
Other
Other facts
- Listing agreement: Exclusive Right To Sell
- Ownership: Fee Simple
Price history
| Date | Event | Price |
|---|---|---|
| 10/25/2024 | Sold | $785,000-4.2%$483/sqft |
Source: | ||
| 9/26/2024 | Contingent | $819,000$504/sqft |
Source: | ||
| 9/21/2024 | Price change | $819,000-1.2%$504/sqft |
Source: | ||
| 9/14/2024 | Listed for sale | $829,000-2.4%$510/sqft |
Source: | ||
| 9/2/2024 | Listing removed | $849,000$523/sqft |
Source: | ||
Public tax history
| Year | Property taxes | Tax assessment |
|---|---|---|
| 2025 | $11,038 +12.3% | $917,560 +12.5% |
| 2024 | $9,828 +1.8% | $815,250 -0.8% |
| 2023 | $9,656 +11.3% | $821,470 +12.8% |
Find assessor info on the county website
Neighborhood: 20194
Nearby schools
GreatSchools rating
- 6/10Aldrin Elementary SchoolGrades: PK-6Distance: 1.3 mi
- 5/10Herndon Middle SchoolGrades: 7-8Distance: 1.7 mi
- 3/10Herndon High SchoolGrades: 9-12Distance: 1.2 mi
Schools provided by the listing agent
- Elementary: Aldrin
- Middle: Herndon
- High: Herndon
- District: Fairfax County Public Schools
Source: Bright MLS. This data may not be complete. We recommend contacting the local school district to confirm school assignments for this home.
Get a cash offer in 3 minutes
Find out how much your home could sell for in as little as 3 minutes with a no-obligation cash offer.
Estimated market value
$792,600
