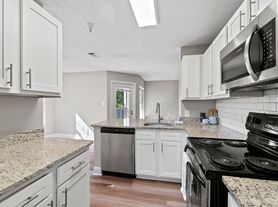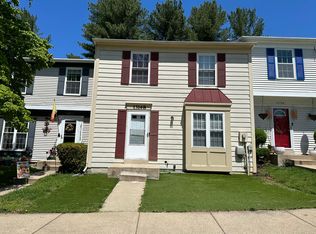SPACIOUS BRICK TOWNHOUSE IN ARORA HILLS ** BEAUTIFUL ENTRY LEVEL FEATURES GLEAMING HW FLOORS, LIVING ROOM, GOURMET KITCHEN W/GRANITE COUNTERS, SS (GAS) APPLIANCES, BREAKFAST NOOK, FORMAL DINING & STEP OUT TO SPACIOUS DECK FOR ENTERTAINING** UPPER LEVEL W/LUXURY PRIMARY SUITE W/AMPLE CLOSET SPACE, DOUBLE VANITY, SOAKING TUB & SHOWER** LOWER LEVEL ROOM BOASTS AN OFFICE/DEN/BONUS ROOM, STORAGE & UTILITY & ACCESS TO 2 CAR-GARAGE + 2 MORE PARKING SPACES** ** STEPS FROM TRAILS, TOT LOTS, COMMUNITY POOL, SCHOOLS, HARRIS TEETER & RESTAURANTS
CLOSE TO EVERYTHING: ROUTES 355, 27, 270 & PUBLIC TRANSPORTATION*
Townhouse for rent
$2,850/mo
11919 Little Seneca Pkwy, Clarksburg, MD 20871
3beds
--sqft
Price may not include required fees and charges.
Townhouse
Available now
What's special
Formal diningDouble vanityGleaming hw floorsBreakfast nookAmple closet spaceSoaking tubLuxury primary suite
- 36 days |
- -- |
- -- |
Zillow last checked: 10 hours ago
Listing updated: November 20, 2025 at 10:43pm
Travel times
Looking to buy when your lease ends?
Consider a first-time homebuyer savings account designed to grow your down payment with up to a 6% match & a competitive APY.
Facts & features
Interior
Bedrooms & bathrooms
- Bedrooms: 3
- Bathrooms: 4
- Full bathrooms: 4
Property
Parking
- Details: Contact manager
Details
- Parcel number: 0203617355
Construction
Type & style
- Home type: Townhouse
- Property subtype: Townhouse
Community & HOA
Location
- Region: Clarksburg
Financial & listing details
- Lease term: Contact For Details
Price history
| Date | Event | Price |
|---|---|---|
| 11/20/2025 | Price change | $2,850-1.7% |
Source: Zillow Rentals | ||
| 10/20/2025 | Listed for rent | $2,900 |
Source: Zillow Rentals | ||
| 10/20/2025 | Listing removed | $2,900 |
Source: Bright MLS #MDMC2204278 | ||
| 10/17/2025 | Listed for rent | $2,900-3.3% |
Source: Bright MLS #MDMC2204278 | ||
| 8/25/2025 | Sold | $545,000-3.2% |
Source: | ||

