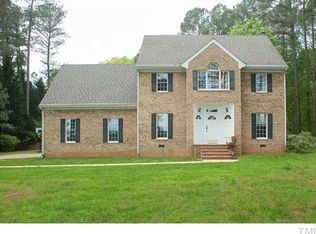Sold for $720,000
$720,000
11917 Shooting Club Rd, Raleigh, NC 27613
4beds
3,268sqft
Single Family Residence, Residential
Built in 1987
1.09 Acres Lot
$702,600 Zestimate®
$220/sqft
$4,439 Estimated rent
Home value
$702,600
$667,000 - $738,000
$4,439/mo
Zestimate® history
Loading...
Owner options
Explore your selling options
What's special
Completely refreshed from top to bottom. Wallpaper removed and textured ceiling removed. Freshly painted in a neutral white. Imagine living in a peaceful country setting, only five minutes away from the conveniences of the city. This beautiful home is nestled on a picturesque one-acre lot, directly across from the prestigious Southern Oak Equestrian Center. The location offers easy access to the 540 highway, making your commute a breeze, while nearby restaurants, grocery stores, and medical care ensure that all your needs are within reach. You'll be pleasantly surprised by this classic home, filled with an abundance of natural light streaming through its plentiful windows and skylights. Each room is bathed in sunlight, creating a warm and inviting atmosphere throughout the day. Inside, the home features warm maple hardwood floors throughout most of the first floor, adding a touch of elegance and comfort. The interesting back staircase offers a unique architectural element that enhances the home's charm. The kitchen is a chef's delight, with a central island and a large pantry providing ample storage and workspace. The cozy family room, complete with built-in shelving and a fireplace, is perfect for relaxing evenings or entertaining guests. This home has been lovingly maintained, with attention to detail evident in every corner. The property boasts lush landscaping that invites you to enjoy nature at its finest. With ample outdoor living spaces, you can soak in the serene surroundings, whether you're sipping your morning coffee on the porch or hosting a summer barbecue. Embrace the best of both worlds—a tranquil retreat with urban amenities just moments away.
Zillow last checked: 8 hours ago
Listing updated: October 28, 2025 at 12:31am
Listed by:
Kris Hutaff 919-815-7898,
Northside Realty Inc.
Bought with:
Charity Peterson, 255929
Berkshire Hathaway HomeService
Source: Doorify MLS,MLS#: 10045516
Facts & features
Interior
Bedrooms & bathrooms
- Bedrooms: 4
- Bathrooms: 4
- Full bathrooms: 3
- 1/2 bathrooms: 1
Heating
- Central, Electric, Fireplace Insert, Forced Air, Heat Pump
Cooling
- Ceiling Fan(s), Central Air, Dual, Electric, Heat Pump, Whole House Fan
Appliances
- Included: Dishwasher, Electric Range, Electric Water Heater, Exhaust Fan, Free-Standing Refrigerator, Microwave, Oven, Refrigerator
- Laundry: Electric Dryer Hookup, In Bathroom, Inside, Laundry Room, Main Level, Washer Hookup
Features
- Bathtub/Shower Combination, Bookcases, Built-in Features, Ceiling Fan(s), Crown Molding, Double Vanity, Eat-in Kitchen, Entrance Foyer, High Ceilings, High Speed Internet, Kitchen Island, Laminate Counters, Pantry, Master Downstairs, Room Over Garage, Sound System, Storage, Vaulted Ceiling(s)
- Flooring: Ceramic Tile, Hardwood, Laminate, Vinyl
- Windows: Double Pane Windows, Screens, Skylight(s), Window Treatments
- Basement: Crawl Space, Interior Entry
Interior area
- Total structure area: 3,268
- Total interior livable area: 3,268 sqft
- Finished area above ground: 3,268
- Finished area below ground: 0
Property
Parking
- Total spaces: 6
- Parking features: Concrete, Deck, Driveway, Garage, Garage Door Opener, Garage Faces Front, Inside Entrance, Lighted, Oversized
- Attached garage spaces: 2
- Uncovered spaces: 4
Features
- Levels: Two
- Stories: 1
- Patio & porch: Deck, Front Porch, Patio, Porch
- Exterior features: Basketball Court, Fenced Yard, Rain Gutters, Storage
- Fencing: Back Yard, Fenced, Full
- Has view: Yes
- View description: Neighborhood, Panoramic, Pasture, Trees/Woods
Lot
- Size: 1.09 Acres
- Features: Back Yard, Front Yard, Hardwood Trees, Landscaped, Level, Many Trees, See Remarks
Details
- Additional structures: Garage(s)
- Parcel number: 0890029804
- Special conditions: Seller Not Owner of Record
Construction
Type & style
- Home type: SingleFamily
- Architectural style: Traditional
- Property subtype: Single Family Residence, Residential
Materials
- Brick Veneer, Cedar
- Foundation: Brick/Mortar
- Roof: Asphalt, Shingle
Condition
- New construction: No
- Year built: 1987
Utilities & green energy
- Sewer: Septic Tank
- Water: Private, Well
- Utilities for property: Cable Available, Electricity Connected, Septic Connected, Water Available, Water Connected, Propane
Community & neighborhood
Community
- Community features: None
Location
- Region: Raleigh
- Subdivision: Jean Poole Enderle
Other
Other facts
- Road surface type: Concrete
Price history
| Date | Event | Price |
|---|---|---|
| 1/31/2025 | Sold | $720,000-3.4%$220/sqft |
Source: | ||
| 1/6/2025 | Pending sale | $745,000$228/sqft |
Source: | ||
| 12/3/2024 | Price change | $745,000-2.6%$228/sqft |
Source: | ||
| 10/30/2024 | Listed for sale | $765,000$234/sqft |
Source: | ||
| 9/24/2024 | Listing removed | $765,000$234/sqft |
Source: | ||
Public tax history
| Year | Property taxes | Tax assessment |
|---|---|---|
| 2025 | $4,323 +3% | $672,793 |
| 2024 | $4,198 +12.5% | $672,793 +41.3% |
| 2023 | $3,732 +7.9% | $476,049 |
Find assessor info on the county website
Neighborhood: 27613
Nearby schools
GreatSchools rating
- 9/10Pleasant Union ElementaryGrades: PK-5Distance: 1.1 mi
- 8/10West Millbrook MiddleGrades: 6-8Distance: 5.6 mi
- 6/10Millbrook HighGrades: 9-12Distance: 8 mi
Schools provided by the listing agent
- Elementary: Wake County Schools
- Middle: Wake County Schools
- High: Wake County Schools
Source: Doorify MLS. This data may not be complete. We recommend contacting the local school district to confirm school assignments for this home.
Get a cash offer in 3 minutes
Find out how much your home could sell for in as little as 3 minutes with a no-obligation cash offer.
Estimated market value$702,600
Get a cash offer in 3 minutes
Find out how much your home could sell for in as little as 3 minutes with a no-obligation cash offer.
Estimated market value
$702,600
