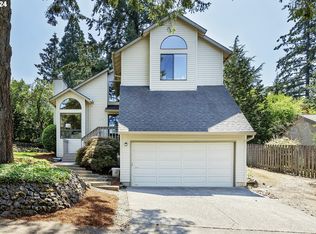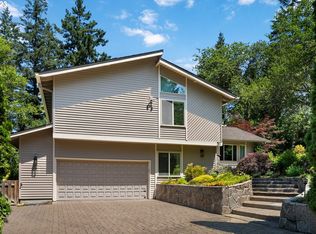Sold
$1,075,000
11917 SW 34th Ave, Portland, OR 97219
4beds
3,466sqft
Residential, Single Family Residence
Built in 1993
0.46 Acres Lot
$1,090,500 Zestimate®
$310/sqft
$3,623 Estimated rent
Home value
$1,090,500
$1.04M - $1.17M
$3,623/mo
Zestimate® history
Loading...
Owner options
Explore your selling options
What's special
Splash into summer in this gorgeous custom home on your private half-acre retreat. You will enjoy the beautiful black bottom pool surrounded by lush landscaping, decks, patios, and a hot tub...perfect for entertaining. Enter this stunning property down a quiet lane that leads to a large circular driveway where you will find ample parking for all of your party guests! Step inside the generous entryway with open views throughout this light-filled home. Hardwood floors grace the entire house on both the main and upper levels. The inviting living and family rooms feature gas fireplaces with back-lit ambiance lighting for a welcoming glow. The gourmet kitchen boasts an island with seating and a breakfast nook open to the family room with views to the pool. A main floor den provides a dedicated work space if you can resist gazing into the stunning yard through the wall of windows. The best feature of this home is its 500 sf bonus room/rec room/art room/music room/guest room/separate living quarters. This multi-purpose space boasts two large closets, a wet bar with cabinetry, a free-standing gas fireplace, and an outside entrance to the patio. Upstairs you will find a spacious, well-appointed primary suite, two additional bedrooms, and a laundry room. There is an incredible amount of storage in this home with closets hidden away in every nook & cranny. Bring all of your toys - the garage is oversized plus the property has parking for your boat or RV! Conveniently tucked between Lake Oswego's Mt. Park and SW Portland's Arnold Woods, you will love the many amenities this location offers. Just minutes from Tryon Creek trails, New Seasons Market, shopping, parks, and transit; this home delights in the best of both cities yet it feels miles away! [Home Energy Score = 2. HES Report at https://rpt.greenbuildingregistry.com/hes/OR10215070]
Zillow last checked: 8 hours ago
Listing updated: June 14, 2023 at 05:53am
Listed by:
Karen Tabata 503-449-4377,
Keller Williams Realty Portland Premiere
Bought with:
Todd Bramwell, 201239988
Soldera Properties, Inc
Source: RMLS (OR),MLS#: 23328344
Facts & features
Interior
Bedrooms & bathrooms
- Bedrooms: 4
- Bathrooms: 3
- Full bathrooms: 2
- Partial bathrooms: 1
- Main level bathrooms: 1
Primary bedroom
- Features: Ceiling Fan, Hardwood Floors, Closet, Jetted Tub, Suite, Tile Floor, Walkin Closet, Walkin Shower
- Level: Upper
- Area: 240
- Dimensions: 16 x 15
Bedroom 2
- Features: Walkin Closet, Wallto Wall Carpet
- Level: Upper
- Area: 168
- Dimensions: 14 x 12
Bedroom 3
- Features: Ceiling Fan, Closet Organizer, Engineered Hardwood
- Level: Upper
- Area: 195
- Dimensions: 15 x 13
Dining room
- Features: Formal, Hardwood Floors
- Level: Main
- Area: 130
- Dimensions: 13 x 10
Family room
- Features: Ceiling Fan, Fireplace, Hardwood Floors, Sunken
- Level: Main
- Area: 345
- Dimensions: 23 x 15
Kitchen
- Features: Builtin Features, Eat Bar, Eating Area, Exterior Entry, Hardwood Floors, Island, Nook, Skylight, Granite
- Level: Main
- Area: 380
- Width: 19
Living room
- Features: Fireplace, French Doors, Hardwood Floors
- Level: Main
- Area: 195
- Dimensions: 15 x 13
Heating
- Forced Air 95 Plus, Fireplace(s)
Appliances
- Included: Built-In Range, Dishwasher, Disposal, Free-Standing Refrigerator, Microwave, Stainless Steel Appliance(s), Gas Water Heater
- Laundry: Laundry Room
Features
- Ceiling Fan(s), Granite, High Ceilings, High Speed Internet, Sound System, Built-in Features, Closet Organizer, Eat Bar, Closet, Sink, Wet Bar, Walk-In Closet(s), Formal, Sunken, Eat-in Kitchen, Kitchen Island, Nook, Suite, Walkin Shower, Pantry
- Flooring: Hardwood, Heated Tile, Wall to Wall Carpet, Engineered Hardwood, Tile
- Doors: Storm Door(s), French Doors
- Windows: Double Pane Windows, Skylight(s)
- Basement: Crawl Space,Storage Space
- Number of fireplaces: 3
- Fireplace features: Gas
Interior area
- Total structure area: 3,466
- Total interior livable area: 3,466 sqft
Property
Parking
- Total spaces: 2
- Parking features: Driveway, RV Access/Parking, RV Boat Storage, Garage Door Opener, Attached, Oversized
- Attached garage spaces: 2
- Has uncovered spaces: Yes
Accessibility
- Accessibility features: Caregiver Quarters, Natural Lighting, Walkin Shower, Accessibility
Features
- Stories: 2
- Patio & porch: Deck, Patio
- Exterior features: Garden, Water Feature, Yard, Exterior Entry
- Has spa: Yes
- Spa features: Free Standing Hot Tub, Bath
- Fencing: Fenced
Lot
- Size: 0.46 Acres
- Dimensions: 20038 Sq. Ft.
- Features: Private, SqFt 20000 to Acres1
Details
- Additional structures: Gazebo, RVParking, RVBoatStorage, ToolShed, SeparateLivingQuartersApartmentAuxLivingUnit
- Parcel number: R331487
- Zoning: R10
Construction
Type & style
- Home type: SingleFamily
- Architectural style: Custom Style
- Property subtype: Residential, Single Family Residence
Materials
- Wood Siding
- Foundation: Concrete Perimeter
- Roof: Composition
Condition
- Resale
- New construction: No
- Year built: 1993
Utilities & green energy
- Gas: Gas
- Sewer: Public Sewer
- Water: Public
- Utilities for property: Cable Connected
Community & neighborhood
Security
- Security features: Security System Leased
Location
- Region: Portland
Other
Other facts
- Listing terms: Cash,Conventional,FHA
- Road surface type: Paved
Price history
| Date | Event | Price |
|---|---|---|
| 6/13/2023 | Sold | $1,075,000+8%$310/sqft |
Source: | ||
| 5/22/2023 | Pending sale | $995,000$287/sqft |
Source: | ||
| 5/19/2023 | Listed for sale | $995,000$287/sqft |
Source: | ||
Public tax history
| Year | Property taxes | Tax assessment |
|---|---|---|
| 2025 | $16,600 +2.1% | $684,310 +3% |
| 2024 | $16,259 -0.9% | $664,380 +3% |
| 2023 | $16,413 +5.7% | $645,030 +3% |
Find assessor info on the county website
Neighborhood: Arnold Creek
Nearby schools
GreatSchools rating
- 9/10Stephenson Elementary SchoolGrades: K-5Distance: 0.5 mi
- 8/10Jackson Middle SchoolGrades: 6-8Distance: 0.7 mi
- 8/10Ida B. Wells-Barnett High SchoolGrades: 9-12Distance: 2.9 mi
Schools provided by the listing agent
- Elementary: Stephenson
- Middle: Jackson
- High: Ida B Wells
Source: RMLS (OR). This data may not be complete. We recommend contacting the local school district to confirm school assignments for this home.
Get a cash offer in 3 minutes
Find out how much your home could sell for in as little as 3 minutes with a no-obligation cash offer.
Estimated market value
$1,090,500
Get a cash offer in 3 minutes
Find out how much your home could sell for in as little as 3 minutes with a no-obligation cash offer.
Estimated market value
$1,090,500

