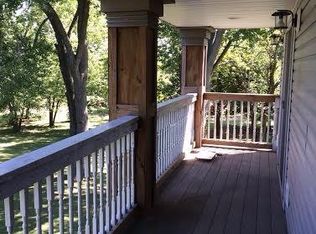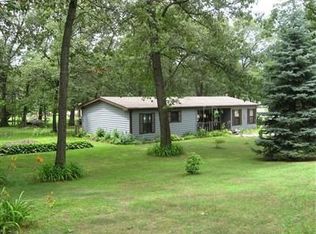Tri-Level, large bedrooms, over 2200 sq. ft. of living space, 2.5 baths, attached garage, 1 acre lot with some mature trees. Sold AS IS, WHERE IS.
This property is off market, which means it's not currently listed for sale or rent on Zillow. This may be different from what's available on other websites or public sources.

