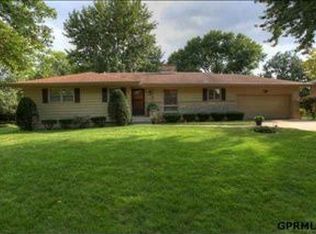Sold for $412,500 on 06/05/24
$412,500
11917 Hickory Rd, Omaha, NE 68144
3beds
2,948sqft
Single Family Residence
Built in 1959
0.4 Acres Lot
$441,800 Zestimate®
$140/sqft
$2,840 Estimated rent
Maximize your home sale
Get more eyes on your listing so you can sell faster and for more.
Home value
$441,800
$411,000 - $477,000
$2,840/mo
Zestimate® history
Loading...
Owner options
Explore your selling options
What's special
Contract Pending Contract pending, but on the market for backup offer.This popular Skylark ranch is hard to find. Tons of fresh updates that include new James Hardy siding, exterior lights, and updated landscaping. This house has restored hardwood floors, with a new modern, open style kitchen with updated appliances. The kitchen offers a spacious dining area, plus bar seating. The Livingroom is impressive with the fireplace that makes it feel like home. The attached 4 seasons room is perfect to gaze out in your huge backyard leading out to the enormous back deck. On the main floor you will find 3 bedrooms (one with a built in work desk, and fireplace, and the primary with a attached bathroom. Light fixtures are all new. Finished lower level features a large open area with plenty of room to entertain including bonus room perfect of a home office, storage room, and a brand-new bathroom. This property is nearby to parks, schools, shopping centers, restaurants. Don't wait schedule you'
Zillow last checked: 8 hours ago
Listing updated: June 10, 2024 at 06:36am
Listed by:
Chris Egan 402-215-9796,
BHHS Ambassador Real Estate,
Moira Egan 402-680-3041,
BHHS Ambassador Real Estate
Bought with:
Kristy Bruck, 20040823
Nebraska Realty
Source: GPRMLS,MLS#: 22405004
Facts & features
Interior
Bedrooms & bathrooms
- Bedrooms: 3
- Bathrooms: 3
- Full bathrooms: 1
- 3/4 bathrooms: 1
- 1/2 bathrooms: 1
- Main level bathrooms: 2
Primary bedroom
- Features: Wood Floor, Window Covering
- Level: Main
- Area: 149.5
- Dimensions: 11.5 x 13
Bedroom 2
- Features: Wood Floor, Window Covering
- Level: Main
- Area: 104.5
- Dimensions: 11 x 9.5
Bedroom 3
- Features: Wood Floor, Window Covering, Fireplace
- Level: Main
- Area: 132
- Dimensions: 11 x 12
Primary bathroom
- Features: Full
Dining room
- Features: Wood Floor, Window Covering, Fireplace
- Level: Main
- Area: 135
- Dimensions: 10 x 13.5
Family room
- Features: Wood Floor, Window Covering, Fireplace
- Level: Main
- Area: 203.5
- Dimensions: 18.5 x 11
Living room
- Features: Wood Floor, Window Covering, Fireplace
- Level: Main
- Area: 229.5
- Dimensions: 17 x 13.5
Basement
- Area: 1648
Heating
- Natural Gas, Forced Air
Cooling
- Central Air
Appliances
- Included: Range, Refrigerator, Dishwasher, Disposal, Microwave
Features
- Ceiling Fan(s), Formal Dining Room
- Flooring: Wood, Porcelain Tile
- Windows: Window Coverings, LL Daylight Windows
- Basement: Daylight,Other Window,Finished
- Number of fireplaces: 2
- Fireplace features: Bedroom, Family Room, Living Room, Wood Burning Stove, Dining Room
Interior area
- Total structure area: 2,948
- Total interior livable area: 2,948 sqft
- Finished area above ground: 1,648
- Finished area below ground: 1,300
Property
Parking
- Total spaces: 2
- Parking features: Attached, Garage Door Opener
- Attached garage spaces: 2
Features
- Patio & porch: Porch, Enclosed Patio
- Fencing: Partial
Lot
- Size: 0.40 Acres
- Dimensions: 150 x 117
- Features: Over 1/4 up to 1/2 Acre, City Lot, Subdivided, Paved
Details
- Parcel number: 2224100000
Construction
Type & style
- Home type: SingleFamily
- Architectural style: Ranch
- Property subtype: Single Family Residence
Materials
- Masonite, Block
- Foundation: Other
- Roof: Composition
Condition
- Not New and NOT a Model
- New construction: No
- Year built: 1959
Utilities & green energy
- Sewer: Other
- Utilities for property: Electricity Available, Natural Gas Available, Water Available, Sewer Available
Community & neighborhood
Location
- Region: Omaha
- Subdivision: SKYLARK HEIGHTS
Other
Other facts
- Listing terms: VA Loan,FHA,Conventional
- Ownership: Fee Simple
- Road surface type: Paved
Price history
| Date | Event | Price |
|---|---|---|
| 6/5/2024 | Sold | $412,500-1.5%$140/sqft |
Source: | ||
| 4/29/2024 | Pending sale | $418,900$142/sqft |
Source: | ||
| 3/6/2024 | Listed for sale | $418,900+88.3%$142/sqft |
Source: | ||
| 2/13/2018 | Sold | $222,500-3.3%$75/sqft |
Source: | ||
| 12/12/2017 | Listed for sale | $230,000$78/sqft |
Source: Nebraska Realty Burt St #21721873 Report a problem | ||
Public tax history
| Year | Property taxes | Tax assessment |
|---|---|---|
| 2024 | $6,329 -10.8% | $382,800 +13.9% |
| 2023 | $7,093 +23.5% | $336,200 +24.9% |
| 2022 | $5,744 +0.9% | $269,100 |
Find assessor info on the county website
Neighborhood: Skylark-Cryer
Nearby schools
GreatSchools rating
- 7/10Crestridge Magnet CenterGrades: PK-5Distance: 0.7 mi
- 3/10Beveridge Magnet Middle SchoolGrades: 6-8Distance: 0.2 mi
- 2/10Burke High SchoolGrades: 9-12Distance: 1.4 mi
Schools provided by the listing agent
- Elementary: Crestridge
- Middle: Beveridge
- High: Burke
- District: Omaha
Source: GPRMLS. This data may not be complete. We recommend contacting the local school district to confirm school assignments for this home.

Get pre-qualified for a loan
At Zillow Home Loans, we can pre-qualify you in as little as 5 minutes with no impact to your credit score.An equal housing lender. NMLS #10287.
Sell for more on Zillow
Get a free Zillow Showcase℠ listing and you could sell for .
$441,800
2% more+ $8,836
With Zillow Showcase(estimated)
$450,636