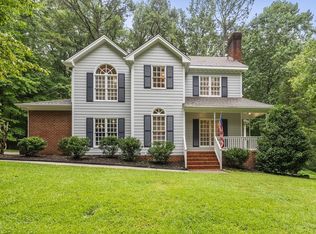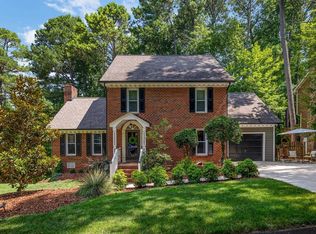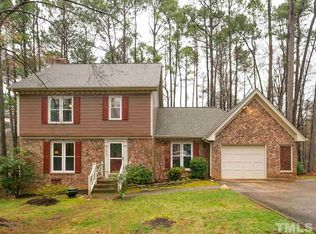Beautiful Home on wooded Cul-de-sac lot in desirable Hawthorne S/D. Lots of updates, fresh paint inside and out, new carpet, new granite c-tops and tile backsplash & new faucet. Whole house water softener conveys, new Bosch D/W, cabinets resurfaced w/new hardware. New back door and storm door. Enjoy your coffee in the mornings and your wine in the evenings on the huge deck with pergola and wooded private yard, great for entertaining. Neighborhood Olympic Size Pool, tennis courts and walking trails!
This property is off market, which means it's not currently listed for sale or rent on Zillow. This may be different from what's available on other websites or public sources.


