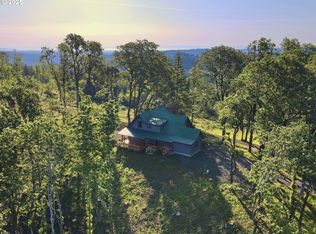Sold
$575,000
11916 SW Dupee Valley Rd, Sheridan, OR 97378
3beds
1,710sqft
Residential, Single Family Residence
Built in 1983
20 Acres Lot
$636,100 Zestimate®
$336/sqft
$2,168 Estimated rent
Home value
$636,100
$566,000 - $706,000
$2,168/mo
Zestimate® history
Loading...
Owner options
Explore your selling options
What's special
Situated atop 20 rolling acres in serene & secluded setting! Charming ranch boasts southern exposure w/every room situated to overlook the breathtaking forested horizon view. Sunroom w/panoramic vantage of sunrises, sunsets, night sky & wildlife viewing. Bright, spacious interior w/ample storage & great bones for rejuvenating retro period details. Mostly cleared acreage offers room for addtn'l outbuildings/livestock. 2022: New siding, exterior paint, roof, skylight covers & attic insulation.
Zillow last checked: 8 hours ago
Listing updated: November 08, 2025 at 09:00pm
Listed by:
Kelly Hagglund 503-330-2089,
The Kelly Group Real Estate
Bought with:
Brian Dorsey, 201226201
eXp Realty, LLC
Source: RMLS (OR),MLS#: 23601259
Facts & features
Interior
Bedrooms & bathrooms
- Bedrooms: 3
- Bathrooms: 2
- Full bathrooms: 2
- Main level bathrooms: 2
Primary bedroom
- Features: Bathroom, Sliding Doors, Double Closet, Suite, Wood Floors
- Level: Main
- Area: 196
- Dimensions: 14 x 14
Bedroom 2
- Features: Sliding Doors, Closet, Wood Floors
- Level: Main
- Area: 108
- Dimensions: 9 x 12
Bedroom 3
- Features: Sliding Doors, Closet, Wood Floors
- Level: Main
- Area: 96
- Dimensions: 8 x 12
Primary bathroom
- Features: Double Sinks, Jetted Tub, Tile Floor, Walkin Shower
- Level: Main
- Area: 102
- Dimensions: 6 x 17
Dining room
- Features: Living Room Dining Room Combo, Tile Floor, Vaulted Ceiling
- Level: Main
Kitchen
- Features: Dishwasher, Island, Skylight, Builtin Oven, Sink, Tile Floor
- Level: Main
- Area: 196
- Width: 28
Living room
- Features: Beamed Ceilings, Ceiling Fan, Great Room, Tile Floor, Vaulted Ceiling, Wood Stove
- Level: Main
- Area: 588
- Dimensions: 21 x 28
Heating
- Baseboard
Appliances
- Included: Built In Oven, Dishwasher, Electric Water Heater
Features
- Ceiling Fan(s), Vaulted Ceiling(s), Double Vanity, Walkin Shower, Pantry, Sink, Closet, Living Room Dining Room Combo, Kitchen Island, Beamed Ceilings, Great Room, Bathroom, Double Closet, Suite, Tile
- Flooring: Tile, Wood
- Doors: Sliding Doors
- Windows: Skylight(s)
- Number of fireplaces: 1
- Fireplace features: Stove, Wood Burning, Wood Burning Stove
Interior area
- Total structure area: 1,710
- Total interior livable area: 1,710 sqft
Property
Parking
- Total spaces: 2
- Parking features: Driveway, RV Access/Parking, RV Boat Storage, Garage Door Opener, Attached
- Attached garage spaces: 2
- Has uncovered spaces: Yes
Accessibility
- Accessibility features: Garage On Main, Main Floor Bedroom Bath, Natural Lighting, One Level, Walkin Shower, Accessibility
Features
- Levels: One
- Stories: 1
- Exterior features: Garden, Raised Beds, Yard
- Has spa: Yes
- Spa features: Bath
- Has view: Yes
- View description: Seasonal, Territorial, Trees/Woods
Lot
- Size: 20 Acres
- Features: Gated, Gentle Sloping, Private, Secluded, Acres 20 to 50
Details
- Additional structures: Outbuilding, RVParking, RVBoatStorage, ToolShed
- Additional parcels included: 646210
- Parcel number: 461422
- Zoning: VLDR5
- Other equipment: Satellite Dish
Construction
Type & style
- Home type: SingleFamily
- Architectural style: Ranch
- Property subtype: Residential, Single Family Residence
Materials
- Lap Siding
- Roof: Composition
Condition
- Resale
- New construction: No
- Year built: 1983
Utilities & green energy
- Sewer: Septic Tank
- Water: Well
- Utilities for property: Satellite Internet Service
Community & neighborhood
Location
- Region: Sheridan
- Subdivision: Rural West
Other
Other facts
- Listing terms: Cash,Conventional
- Road surface type: Gravel
Price history
| Date | Event | Price |
|---|---|---|
| 4/28/2023 | Sold | $575,000+1.8%$336/sqft |
Source: | ||
| 4/4/2023 | Pending sale | $565,000$330/sqft |
Source: | ||
| 3/24/2023 | Listed for sale | $565,000$330/sqft |
Source: | ||
Public tax history
| Year | Property taxes | Tax assessment |
|---|---|---|
| 2024 | $2,179 +3% | $203,802 +3% |
| 2023 | $2,116 +2.8% | $197,866 +3% |
| 2022 | $2,058 -14.1% | $192,106 +3% |
Find assessor info on the county website
Neighborhood: 97378
Nearby schools
GreatSchools rating
- 3/10Faulconer-Chapman SchoolGrades: K-8Distance: 5.6 mi
- 1/10Sheridan High SchoolGrades: 9-12Distance: 5.3 mi
Schools provided by the listing agent
- Elementary: Faulconer-Chap
- Middle: Faulconer-Chap
- High: Sheridan
Source: RMLS (OR). This data may not be complete. We recommend contacting the local school district to confirm school assignments for this home.
Get pre-qualified for a loan
At Zillow Home Loans, we can pre-qualify you in as little as 5 minutes with no impact to your credit score.An equal housing lender. NMLS #10287.
