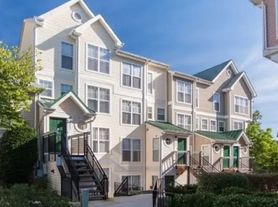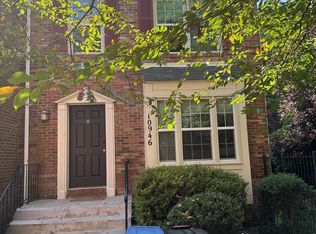Home also takes people have vouchers.
Open House every Saturday 12 to 1 pm and Sunday 12 to 1 pm.
Contemporary 4BR Home for Rent in Wheaton No HOA!
Available now! This beautifully updated 4-bedroom, 2-bath home offers over 2,000 sqft of living space on a quiet cul-de-sac, backing to trees for added privacy.
Features include:
Open floor plan with hardwood floors and natural light
Modern kitchen with Quartz countertops, Shaker cabinets, and stainless steel appliances
Renovated bathrooms with custom tile and Quartz vanities
Fully finished walkout basement with family room, kitchenette, bonus room, and full bath
Fenced backyard perfect for relaxing or entertaining
New roof and high-efficiency HVAC
Located near parks, Metro, Beltway, shops, and dining. Pets considered case-by-case.
Prime Wheaton location | Available now
Schedule a showing today this one won't last!
12-24 months
House for rent
Accepts Zillow applications
$3,500/mo
11916 Judson Ct, Wheaton, MD 20902
4beds
2,038sqft
Price may not include required fees and charges.
Single family residence
Available now
No pets
Central air
In unit laundry
Off street parking
What's special
Modern kitchenRenovated bathroomsCustom tileBacking to treesHardwood floorsStainless steel appliancesFenced backyard
- 31 days |
- -- |
- -- |
Zillow last checked: 8 hours ago
Listing updated: December 06, 2025 at 09:10am
Travel times
Facts & features
Interior
Bedrooms & bathrooms
- Bedrooms: 4
- Bathrooms: 2
- Full bathrooms: 2
Cooling
- Central Air
Appliances
- Included: Dishwasher, Dryer, Microwave, Refrigerator, Washer
- Laundry: In Unit
Features
- Flooring: Hardwood
Interior area
- Total interior livable area: 2,038 sqft
Property
Parking
- Parking features: Off Street
- Details: Contact manager
Details
- Parcel number: 1301359025
Construction
Type & style
- Home type: SingleFamily
- Property subtype: Single Family Residence
Community & HOA
Location
- Region: Wheaton
Financial & listing details
- Lease term: 1 Year
Price history
| Date | Event | Price |
|---|---|---|
| 12/6/2025 | Price change | $3,500-2.8%$2/sqft |
Source: Zillow Rentals | ||
| 12/2/2025 | Price change | $3,600-1.4%$2/sqft |
Source: Zillow Rentals | ||
| 11/8/2025 | Listed for rent | $3,650$2/sqft |
Source: Zillow Rentals | ||
| 10/21/2025 | Listing removed | $3,650$2/sqft |
Source: Zillow Rentals | ||
| 10/7/2025 | Price change | $3,650-8.8%$2/sqft |
Source: Zillow Rentals | ||

