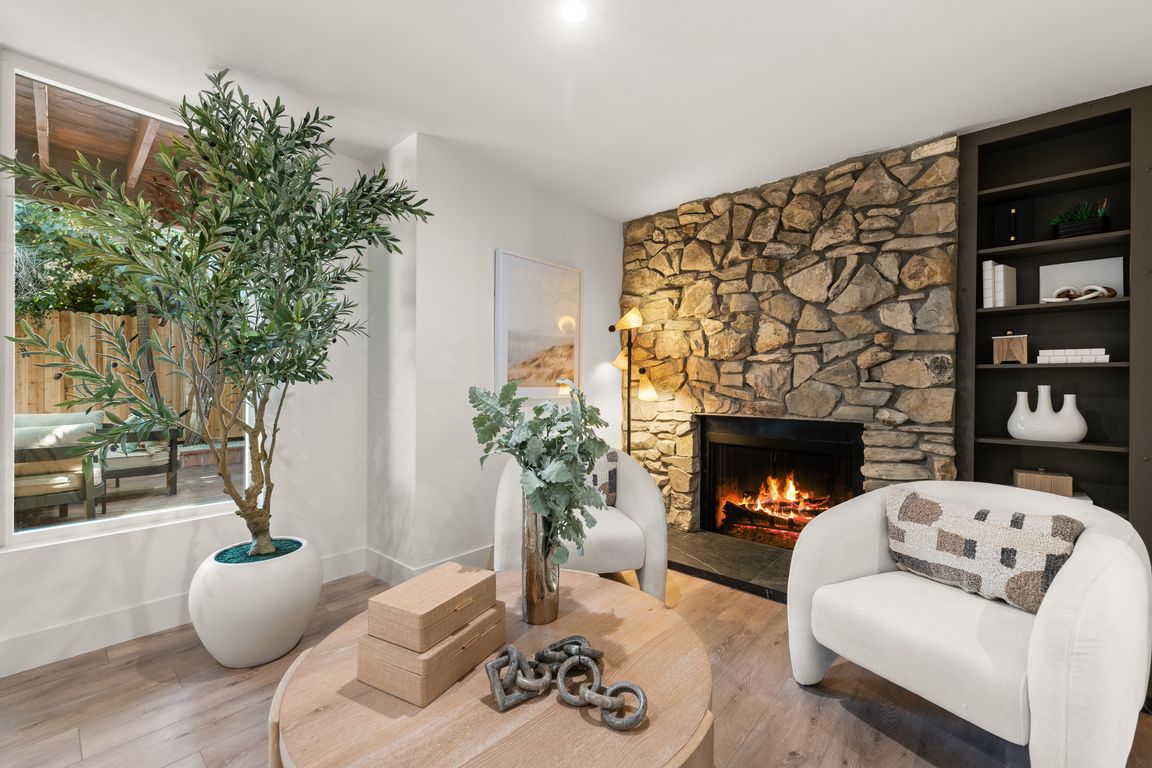
For salePrice cut: $26K (10/29)
$2,199,000
3beds
2,438sqft
11916 Idaho Ave, Los Angeles, CA 90025
3beds
2,438sqft
Single family residence
Built in 1979
2,951 sqft
2 Attached garage spaces
$902 price/sqft
What's special
Stone fireplaceMature treesNew hvacNew gas water heaterWine fridgeWhite oak cabinetryLuxurious primary en suite
Stunning Multi-Level Home with Designer Touches and Private Outdoor Retreats Welcome to this beautifully updated multi-level residence, where modern upgrades meet timeless charm. Featuring new HVAC, new gas water heater, and new appliances, this home is move-in ready with comfort and style in every corner. Enjoy serene privacy and shade from ...
- 34 days |
- 4,069 |
- 209 |
Source: CRMLS,MLS#: LG25218708 Originating MLS: California Regional MLS
Originating MLS: California Regional MLS
Travel times
Living Room
Kitchen
Dining Room
Zillow last checked: 8 hours ago
Listing updated: 9 hours ago
Listing Provided by:
Suzanne Abolhosseini DRE #02047620 949-344-5131,
Innovate Realty, Inc.,
Krystal Sather DRE #02146581 424-382-4840,
Innovate Realty, Inc.
Source: CRMLS,MLS#: LG25218708 Originating MLS: California Regional MLS
Originating MLS: California Regional MLS
Facts & features
Interior
Bedrooms & bathrooms
- Bedrooms: 3
- Bathrooms: 2
- Full bathrooms: 1
- 3/4 bathrooms: 1
- Main level bathrooms: 1
- Main level bedrooms: 1
Rooms
- Room types: Kitchen, Laundry, Living Room, Primary Bathroom, Primary Bedroom, Dining Room
Primary bedroom
- Features: Main Level Primary
Bathroom
- Features: Remodeled, Tub Shower, Upgraded, Walk-In Shower
Kitchen
- Features: Remodeled, Updated Kitchen
Heating
- Central
Cooling
- Central Air
Appliances
- Included: Dishwasher, Gas Oven, Gas Range, Microwave, Refrigerator, Water Heater
- Laundry: Washer Hookup, Gas Dryer Hookup, Inside, Laundry Room, Upper Level
Features
- Balcony, Ceiling Fan(s), Separate/Formal Dining Room, High Ceilings, Open Floorplan, Recessed Lighting, Main Level Primary
- Flooring: Vinyl
- Has fireplace: Yes
- Fireplace features: Living Room, Primary Bedroom
- Common walls with other units/homes: No Common Walls
Interior area
- Total interior livable area: 2,438 sqft
Property
Parking
- Total spaces: 4
- Parking features: Door-Multi, Driveway Level, Garage
- Attached garage spaces: 2
- Uncovered spaces: 2
Features
- Levels: Multi/Split
- Entry location: First
- Patio & porch: Open, Patio, Wood
- Pool features: None
- Spa features: None
- Has view: Yes
- View description: City Lights
Lot
- Size: 2,951 Square Feet
- Features: Rectangular Lot
Details
- Parcel number: 4259002006
- Special conditions: Standard
Construction
Type & style
- Home type: SingleFamily
- Architectural style: Modern
- Property subtype: Single Family Residence
Materials
- Foundation: Slab
Condition
- Updated/Remodeled,Turnkey
- New construction: No
- Year built: 1979
Utilities & green energy
- Electric: Standard
- Sewer: Public Sewer
- Water: Public
- Utilities for property: Electricity Connected, Natural Gas Connected, Sewer Connected, Water Connected
Community & HOA
Community
- Features: Curbs, Sidewalks
- Security: Smoke Detector(s)
Location
- Region: Los Angeles
Financial & listing details
- Price per square foot: $902/sqft
- Tax assessed value: $517,034
- Annual tax amount: $6,449
- Date on market: 9/25/2025
- Listing terms: Cash,Conventional,FHA,Fannie Mae,Freddie Mac,Submit,VA Loan
- Exclusions: Staging Furniture
- Road surface type: Paved