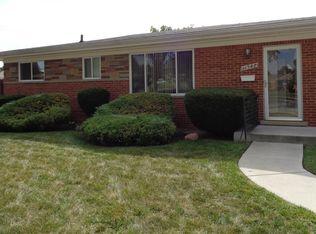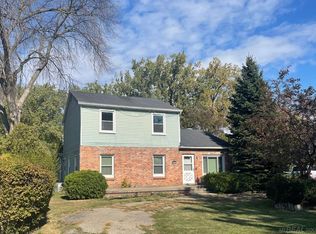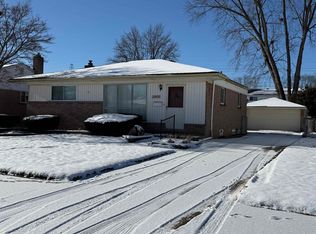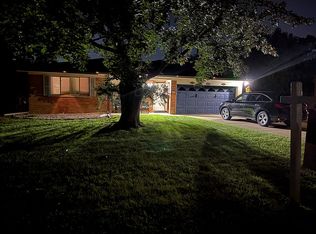**Charming 3-Bedroom Brick Ranch in Warren**
Welcome to this beautifully maintained 3-bedroom brick ranch, perfectly situated in the desirable Northeast Warren area. This home offers comfort and convenience, with easy access to nearby hospitals, freeways, and shopping centers.
Step inside to discover a bright and inviting interior, featuring large newer windows that flood the home with natural light. The spacious living areas include hardwood floors in the bedrooms, and hardwood beneath the carpet in the front living room.
Enjoy the fully fenced backyard, ideal for children and pets to roam freely. The walk-out deck off the kitchen is perfect for entertaining family and friends, or simply enjoying a peaceful evening outdoors.
The finished basement adds valuable extra space, whether for a home office, playroom, or entertainment area featuring Hardwood Flooring & Full Bathroom.
Relax on the covered front porch and soak in the quiet, friendly neighborhood. Whether you're looking for a first home or a place to settle in long-term, this property has everything you need.
** Oven, Refrigerator, & Stove New in 2021. Hot Water Tank New in 2019.
Don’t miss out on this gem—schedule your showing today!
For sale
$350,000
11916 Geoffry Dr, Warren, MI 48093
3beds
2,216sqft
Est.:
Single Family Residence
Built in 1962
8,276.4 Square Feet Lot
$345,000 Zestimate®
$158/sqft
$-- HOA
What's special
Brick ranchFully fenced backyardFinished basementHome officeEntertainment areaHardwood floorsWalk-out deck
- 208 days |
- 140 |
- 2 |
Zillow last checked: 8 hours ago
Listing updated: September 24, 2025 at 04:34am
Listed by:
Christopher Bahoora 248-939-9993,
Max Broock Realtors 248-851-4100,
Niran Bahoora 248-225-7711,
Real Estate One-W Blmfld
Source: Realcomp II,MLS#: 20250031701
Tour with a local agent
Facts & features
Interior
Bedrooms & bathrooms
- Bedrooms: 3
- Bathrooms: 3
- Full bathrooms: 2
- 1/2 bathrooms: 1
Primary bedroom
- Level: Entry
- Area: 132
- Dimensions: 11 x 12
Bedroom
- Level: Entry
- Area: 88
- Dimensions: 8 x 11
Bedroom
- Level: Entry
- Area: 130
- Dimensions: 10 x 13
Other
- Level: Entry
Other
- Level: Basement
Other
- Level: Entry
Dining room
- Level: Entry
- Area: 156
- Dimensions: 13 x 12
Kitchen
- Level: Entry
- Area: 126
- Dimensions: 9 x 14
Living room
- Level: Entry
- Area: 234
- Dimensions: 13 x 18
Heating
- Forced Air, Natural Gas
Features
- Basement: Finished,Full
- Has fireplace: No
Interior area
- Total interior livable area: 2,216 sqft
- Finished area above ground: 1,316
- Finished area below ground: 900
Property
Parking
- Total spaces: 2
- Parking features: Two Car Garage, Detached
- Garage spaces: 2
Features
- Levels: One
- Stories: 1
- Entry location: GroundLevel
- Pool features: None
Lot
- Size: 8,276.4 Square Feet
- Dimensions: 62.00 x 133.00
Details
- Parcel number: 1311353023
- Special conditions: Short Sale No,Standard
Construction
Type & style
- Home type: SingleFamily
- Architectural style: Ranch
- Property subtype: Single Family Residence
Materials
- Brick
- Foundation: Basement, Poured
- Roof: Asphalt
Condition
- New construction: No
- Year built: 1962
Utilities & green energy
- Sewer: Public Sewer
- Water: Public
Community & HOA
Community
- Subdivision: BEVERLY WOODS
HOA
- Has HOA: No
Location
- Region: Warren
Financial & listing details
- Price per square foot: $158/sqft
- Tax assessed value: $84,404
- Annual tax amount: $4,536
- Date on market: 5/2/2025
- Cumulative days on market: 335 days
- Listing agreement: Exclusive Right To Sell
- Listing terms: Cash,Conventional,FHA,Va Loan
Estimated market value
$345,000
$328,000 - $362,000
$2,300/mo
Price history
Price history
| Date | Event | Price |
|---|---|---|
| 1/22/2025 | Price change | $350,000+20.7%$158/sqft |
Source: | ||
| 1/8/2025 | Listed for sale | $290,000+135.8%$131/sqft |
Source: | ||
| 3/29/2017 | Sold | $123,000-5.3%$56/sqft |
Source: | ||
| 3/22/2017 | Listed for sale | $129,949$59/sqft |
Source: CENTURY 21 AAA North #31306108 Report a problem | ||
| 2/13/2017 | Pending sale | $129,949$59/sqft |
Source: CENTURY 21 AAA North #31306108 Report a problem | ||
Public tax history
Public tax history
| Year | Property taxes | Tax assessment |
|---|---|---|
| 2025 | $4,535 +5.6% | $120,750 +10.2% |
| 2024 | $4,293 +5.2% | $109,610 +7.5% |
| 2023 | $4,082 +1.9% | $101,950 +14.7% |
Find assessor info on the county website
BuyAbility℠ payment
Est. payment
$2,232/mo
Principal & interest
$1715
Property taxes
$394
Home insurance
$123
Climate risks
Neighborhood: 48093
Nearby schools
GreatSchools rating
- 6/10Westwood Elementary SchoolGrades: K-5Distance: 0.6 mi
- 6/10Warren Woods Middle SchoolGrades: 6-8Distance: 0.7 mi
- 7/10Warren Woods Tower High SchoolGrades: 9-12Distance: 1.5 mi
- Loading
- Loading






