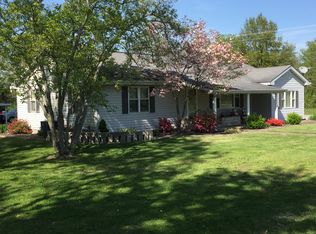Sold for $95,500 on 03/06/23
$95,500
11916 E Diana Rd, Mount Vernon, IL 62864
2beds
1,360sqft
Single Family Residence, Residential
Built in 1970
0.3 Acres Lot
$118,700 Zestimate®
$70/sqft
$1,196 Estimated rent
Home value
$118,700
$109,000 - $128,000
$1,196/mo
Zestimate® history
Loading...
Owner options
Explore your selling options
What's special
THIS IS IT if you are looking for Rome School District, plus a nice quiet neighborhood located between Mt. Vernon and Dix all for a reasonable price tag. House has had several updates including restored wood floors, all new windows & doors, floor joists replaced, new plumbing an insulation, new dishwasher plus large laundry room. Also has yearly contract with A1 Termite Company.
Zillow last checked: 8 hours ago
Listing updated: March 06, 2023 at 12:01pm
Listed by:
JERRY JONES Phone:618-316-7300,
H2 Realty Group
Bought with:
MYRON G FOLEY, 471001968
M. G. FOLEY INC
Source: RMLS Alliance,MLS#: EB445142 Originating MLS: Egyptian Board of REALTORS
Originating MLS: Egyptian Board of REALTORS

Facts & features
Interior
Bedrooms & bathrooms
- Bedrooms: 2
- Bathrooms: 1
- Full bathrooms: 1
Bedroom 1
- Level: Main
- Dimensions: 14ft 0in x 11ft 0in
Bedroom 2
- Level: Main
- Dimensions: 13ft 0in x 12ft 0in
Other
- Level: Main
- Dimensions: 16ft 0in x 12ft 0in
Kitchen
- Level: Main
- Dimensions: 15ft 0in x 12ft 6in
Laundry
- Level: Main
- Dimensions: 8ft 0in x 8ft 11in
Living room
- Level: Main
- Dimensions: 25ft 0in x 13ft 0in
Main level
- Area: 1360
Heating
- Forced Air
Cooling
- Central Air
Appliances
- Included: Dishwasher, Range, Refrigerator, Washer
Features
- Windows: Blinds
- Basement: Crawl Space
Interior area
- Total structure area: 1,360
- Total interior livable area: 1,360 sqft
Property
Parking
- Total spaces: 1
- Parking features: Attached
- Attached garage spaces: 1
- Details: Number Of Garage Remotes: 1
Features
- Patio & porch: Deck
Lot
- Size: 0.30 Acres
- Dimensions: 75 x 175
- Features: Level
Details
- Parcel number: 0601230015
- Zoning description: Residential
Construction
Type & style
- Home type: SingleFamily
- Architectural style: Ranch
- Property subtype: Single Family Residence, Residential
Materials
- Vinyl Siding, Frame
- Roof: Shingle
Condition
- New construction: No
- Year built: 1970
Utilities & green energy
- Sewer: Public Sewer
- Water: Aerator/Aerobic
Community & neighborhood
Location
- Region: Mount Vernon
- Subdivision: Normandy Heights
Other
Other facts
- Road surface type: Paved
Price history
| Date | Event | Price |
|---|---|---|
| 3/6/2023 | Sold | $95,500-4%$70/sqft |
Source: | ||
| 1/23/2023 | Pending sale | $99,500$73/sqft |
Source: | ||
| 11/21/2022 | Listed for sale | $99,500$73/sqft |
Source: | ||
| 10/24/2022 | Contingent | $99,500$73/sqft |
Source: | ||
| 10/13/2022 | Price change | $99,500-11.2%$73/sqft |
Source: | ||
Public tax history
| Year | Property taxes | Tax assessment |
|---|---|---|
| 2024 | -- | $31,302 |
| 2023 | $1,841 +35.3% | $31,302 +50% |
| 2022 | $1,361 -2.1% | $20,862 |
Find assessor info on the county website
Neighborhood: 62864
Nearby schools
GreatSchools rating
- 5/10Rome Community Cons Elementary SchoolGrades: PK-8Distance: 3.9 mi
- 4/10Mount Vernon High SchoolGrades: 9-12Distance: 6.8 mi
Schools provided by the listing agent
- Elementary: Rome
- Middle: Rome
- High: Mt Vernon
Source: RMLS Alliance. This data may not be complete. We recommend contacting the local school district to confirm school assignments for this home.

Get pre-qualified for a loan
At Zillow Home Loans, we can pre-qualify you in as little as 5 minutes with no impact to your credit score.An equal housing lender. NMLS #10287.
