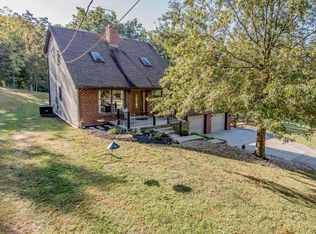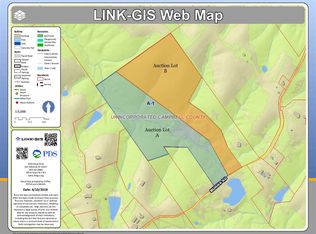Sold for $750,000 on 10/31/23
$750,000
11916 Burns Rd, California, KY 41007
5beds
2,987sqft
Single Family Residence, Residential
Built in 1961
10.95 Acres Lot
$848,700 Zestimate®
$251/sqft
$2,964 Estimated rent
Home value
$848,700
$789,000 - $925,000
$2,964/mo
Zestimate® history
Loading...
Owner options
Explore your selling options
What's special
This is one fabulous home! Completely remodeled with additions 10 years ago. Many unique details throughout the house. Heated floors in the laundry and primary bath. Lit pantry. Central Vac. with portals in the laundry, kitchen and primary bath. Entire house media system. Much natural light from numerous skylights. Open floor plan with a huge dining area. 4 fireplaces for ambiance and warmth on cold evenings. All full baths feature double sinks. The garage flooring is epoxy. Second 2 car garage, over sized with work space and its own drive to the left of the home. Beautiful landscaping. Self watering window boxes. Additional storage-workshop building. Creek. Acreage is approximately 1/2 cleared and 1/2 wooded. This is a rare opportunity to own acreage and a very detail oriented home conveniently located in Campbell County. What are you waiting for?
Zillow last checked: 8 hours ago
Listing updated: October 02, 2024 at 08:28pm
Listed by:
Robin Roseberry 859-393-8537,
Howard Hanna Real Estate Services
Bought with:
Peter Zimmer, 209336
Keller Williams Advisors
Source: NKMLS,MLS#: 617401
Facts & features
Interior
Bedrooms & bathrooms
- Bedrooms: 5
- Bathrooms: 4
- Full bathrooms: 3
- 1/2 bathrooms: 1
Primary bedroom
- Description: Huge walk in closet. Walkout to a covered porch. Bath features heated floors and double vanity.
- Features: Walk-Out Access, Wood Flooring, Skylight(s), Walk-In Closet(s), Bath Adjoins
- Level: First
- Area: 224
- Dimensions: 16 x 14
Bedroom 2
- Description: Large room. Shares second floor with bedroom 3 and a full bath with two vanities.
- Features: Wood Flooring, Ceiling Fan(s)
- Level: Second
- Area: 221
- Dimensions: 17 x 13
Bedroom 3
- Description: Share second floor with bedroom 2 and large bath.
- Features: Ceiling Fan(s)
- Level: Second
- Area: 144
- Dimensions: 16 x 9
Bedroom 4
- Description: skylights, painted concrete flooring
- Features: See Remarks
- Level: Lower
- Area: 168
- Dimensions: 14 x 12
Bedroom 5
- Description: skylights, painted concrete flooring
- Features: See Remarks
- Level: Lower
- Area: 168
- Dimensions: 14 x 12
Entry
- Description: Wood flooring. Closet. Nice view of open floor plan home.
- Features: Closet(s)
- Level: First
- Area: 104
- Dimensions: 13 x 8
Family room
- Description: fireplace, painted concrete flooring
- Features: Fireplace(s), See Remarks
- Level: Lower
- Area: 440
- Dimensions: 20 x 22
Great room
- Description: Features dining seating for 18 people! Open space with large seating area and WBFP. Large windows with skylights.
- Features: Fireplace(s), Recessed Lighting, Hardwood Floors
- Level: First
- Area: 648
- Dimensions: 27 x 24
Kitchen
- Description: Wine cooler, Large refrigerator. Granite counters. Large island. Built in microwave and stove. Many oversized wood cabinets for storage.
- Features: Kitchen Island, Gourmet Kitchen, Pantry, Wood Cabinets, Hardwood Floors
- Level: First
- Area: 216
- Dimensions: 18 x 12
Office
- Description: Fireplace, Douglas fir accent wall
- Features: Wood Flooring
- Level: First
- Area: 144
- Dimensions: 12 x 12
Other
- Description: Walkout, Fireplace, Three season room
- Features: Ceiling Fan(s)
- Level: First
- Area: 195
- Dimensions: 15 x 13
Heating
- Geothermal
Cooling
- Geothermal, Attic Fan, Central Air
Appliances
- Included: Stainless Steel Appliance(s), Electric Cooktop, Electric Oven, Dishwasher, Dryer, Microwave, Refrigerator, Washer, Humidifier
- Laundry: Electric Dryer Hookup, Laundry Room, Main Level, Washer Hookup
Features
- Walk-In Closet(s), Storage, Sound System, Pantry, Open Floorplan, Granite Counters, Entrance Foyer, Eat-in Kitchen, Double Vanity, Crown Molding, Chandelier, Beamed Ceilings, Central Vacuum, High Ceilings, Natural Woodwork, Recessed Lighting, Master Downstairs
- Doors: Multi Panel Doors
- Windows: Double Hung, Garden Window(s), Slider Window(s), Storm Window(s), Vinyl Frames
- Basement: Full
- Number of fireplaces: 4
- Fireplace features: Wood Burning
Interior area
- Total structure area: 2,987
- Total interior livable area: 2,987 sqft
Property
Parking
- Total spaces: 8
- Parking features: Detached, Driveway, Garage, Garage Door Opener, Garage Faces Side, Off Street, Oversized
- Garage spaces: 4
- Has uncovered spaces: Yes
Features
- Levels: Multi/Split
- Stories: 1
- Patio & porch: Covered, Enclosed, Patio, Porch
- Exterior features: Private Yard
- Has view: Yes
- View description: Trees/Woods
- Waterfront features: Creek
Lot
- Size: 10.95 Acres
- Dimensions: 10.946 acres
- Features: Cleared, Rolling Slope, Wooded
- Residential vegetation: Cedar Trees, Fruit Trees, Oak Trees, Partially Wooded, Pine Trees
Details
- Additional structures: Garage(s), Shed(s)
- Parcel number: 9999929733.00
- Zoning description: Residential
Construction
Type & style
- Home type: SingleFamily
- Architectural style: Traditional
- Property subtype: Single Family Residence, Residential
Materials
- Fiber Cement, Stone, Vinyl Siding
- Foundation: Poured Concrete
- Roof: Composition,Metal,Shingle
Condition
- Existing Structure
- New construction: No
- Year built: 1961
Utilities & green energy
- Sewer: Septic Tank
- Water: Cistern
Community & neighborhood
Security
- Security features: Smoke Detector(s)
Location
- Region: California
Other
Other facts
- Road surface type: Paved
Price history
| Date | Event | Price |
|---|---|---|
| 10/31/2023 | Sold | $750,000+7.3%$251/sqft |
Source: | ||
| 10/8/2023 | Pending sale | $699,000$234/sqft |
Source: | ||
| 9/30/2023 | Listed for sale | $699,000$234/sqft |
Source: | ||
Public tax history
Tax history is unavailable.
Neighborhood: 41007
Nearby schools
GreatSchools rating
- 7/10Grant's Lick Elementary SchoolGrades: PK-5Distance: 3 mi
- 5/10Campbell County Middle SchoolGrades: 6-8Distance: 6.4 mi
- 9/10Campbell County High SchoolGrades: 9-12Distance: 3.6 mi
Schools provided by the listing agent
- Elementary: Grants Lick Elementary
- Middle: Campbell County Middle School
- High: Campbell County High
Source: NKMLS. This data may not be complete. We recommend contacting the local school district to confirm school assignments for this home.

Get pre-qualified for a loan
At Zillow Home Loans, we can pre-qualify you in as little as 5 minutes with no impact to your credit score.An equal housing lender. NMLS #10287.

