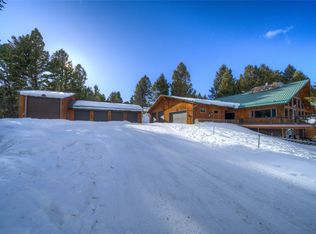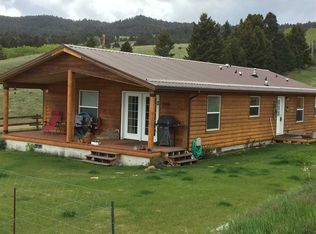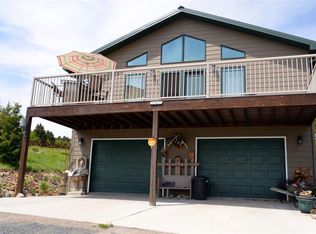Sold
Price Unknown
119150 Lone Pine Gulch Rd, Ramsay, MT 59748
5beds
5,171sqft
Single Family Residence
Built in 1976
10.32 Acres Lot
$1,010,500 Zestimate®
$--/sqft
$3,848 Estimated rent
Home value
$1,010,500
$899,000 - $1.13M
$3,848/mo
Zestimate® history
Loading...
Owner options
Explore your selling options
What's special
This is Montana living at it's best! This custom home is isolated on 10.3 acres near public lands! It offers 5 bedrooms and 3.5 baths on 3 levels. Fall in the love with the views from the vaulted ceiling grand room and formal dining room. A 2 sided rock fireplace serves as a room divider between entertainment areas and spans 3 floors, offering a fireplace on every level! This home is cedar-sided and built for entertaining. The party can spill out from the dining room onto a beautiful deck, or from the kitchen to a private sitting patio nestled in the trees. The master suite encompasses the entire 2nd floor and has a large bath with walk-in shower and oversized walk-in closet, it's own fireplace, and it's own private balcony deck. The finished basement offers additional bedroom/bath spaces and daylights out to the manicured lawn. Three attached garage stalls w/ a small workshop is perfect, but don't miss the detached RV garage with an additional 3 stalls! Ready for horses as well!
Zillow last checked: 8 hours ago
Listing updated: February 20, 2024 at 06:00pm
Listed by:
Jackie MacMillan 406-565-1269,
Butte Real Estate Group,
Tracy Miller 406-490-0338,
Butte Real Estate Group
Bought with:
Katey White, BRO-61716
Berkshire Hathaway - Butte
Source: Big Sky Country MLS,MLS#: 380632Originating MLS: Big Sky Country MLS
Facts & features
Interior
Bedrooms & bathrooms
- Bedrooms: 5
- Bathrooms: 4
- Full bathrooms: 3
- 1/2 bathrooms: 1
Heating
- Baseboard, Electric, Propane
Cooling
- Ceiling Fan(s)
Appliances
- Included: Built-In Oven, Cooktop, Dishwasher, Disposal, Refrigerator, Wine Cooler
Features
- Fireplace, Vaulted Ceiling(s), Window Treatments, Upper Level Primary
- Flooring: Partially Carpeted
- Windows: Window Coverings
- Basement: Bathroom,Bedroom,Daylight
- Has fireplace: Yes
- Fireplace features: Basement, Gas, Wood Burning
Interior area
- Total structure area: 5,171
- Total interior livable area: 5,171 sqft
- Finished area above ground: 3,423
Property
Parking
- Total spaces: 8
- Parking features: Attached, Detached, Garage, Garage Door Opener
- Attached garage spaces: 8
- Has uncovered spaces: Yes
Features
- Levels: Three Or More
- Stories: 3
- Patio & porch: Balcony, Covered, Deck, Porch
- Exterior features: Blacktop Driveway, Concrete Driveway, Sprinkler/Irrigation
- Fencing: Cross Fenced,Partial
- Has view: Yes
- View description: Mountain(s), Rural, Southern Exposure, Trees/Woods
- Waterfront features: None
Lot
- Size: 10.32 Acres
- Features: Lawn, Sprinklers In Ground
Details
- Additional structures: Barn(s)
- Parcel number: 0001731900
- Zoning description: NONE - None/Unknown
- Special conditions: Standard
- Horse amenities: Hay Storage, Loafing Shed, Stock Pen(s)
Construction
Type & style
- Home type: SingleFamily
- Architectural style: Rustic
- Property subtype: Single Family Residence
Materials
- Lap Siding, Redwood Siding
- Roof: Metal
Condition
- New construction: No
- Year built: 1976
Utilities & green energy
- Sewer: Septic Tank
- Water: Well
- Utilities for property: Electricity Available, Propane, Septic Available, Water Available
Community & neighborhood
Location
- Region: Ramsay
- Subdivision: None
Other
Other facts
- Listing terms: Cash,3rd Party Financing
- Ownership: Full
- Road surface type: Gravel
Price history
| Date | Event | Price |
|---|---|---|
| 2/20/2024 | Sold | -- |
Source: Big Sky Country MLS #380632 Report a problem | ||
| 12/20/2023 | Pending sale | $749,999$145/sqft |
Source: Big Sky Country MLS #380632 Report a problem | ||
| 12/8/2023 | Contingent | $749,999$145/sqft |
Source: Big Sky Country MLS #380632 Report a problem | ||
| 10/16/2023 | Price change | $749,999-4.5%$145/sqft |
Source: Big Sky Country MLS #380632 Report a problem | ||
| 7/25/2023 | Price change | $785,000-1.8%$152/sqft |
Source: Big Sky Country MLS #380632 Report a problem | ||
Public tax history
Tax history is unavailable.
Neighborhood: 59748
Nearby schools
GreatSchools rating
- 4/10Ramsay SchoolGrades: PK-5Distance: 3.1 mi
- 7/10Ramsay 7-8Grades: 6-8Distance: 3.1 mi
- 5/10Butte High SchoolGrades: 9-12Distance: 9.9 mi


