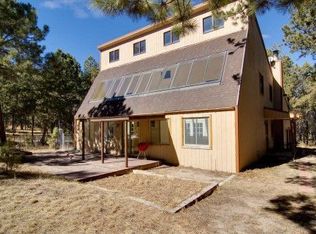Sold for $700,000
$700,000
11915 Woodlake Rd, Elbert, CO 80106
4beds
2,072sqft
Single Family Residence
Built in 1978
5.02 Acres Lot
$723,400 Zestimate®
$338/sqft
$2,924 Estimated rent
Home value
$723,400
$687,000 - $767,000
$2,924/mo
Zestimate® history
Loading...
Owner options
Explore your selling options
What's special
Welcome home to this equestrian’s dream in the Black Forest nestled in beautiful pine trees. This property has everything! A barn with new stalls, a paddock, a holding pen, access for a gooseneck horse trailer to the barn and local equestrian trails for riding. The yard is an entertainer’s dream with a firepit, two decks, picnic area and strings of lights for evening ambience in the summer. The house feels like a mountain getaway with vaulted ceilings and an impressive rock woodburning fireplace. The great room has a spacious open concept feeling you will love. As a bonus, all popcorn ceilings were recently removed and most of the interior has new paint! Upstairs you will find the master bedroom with adjoining bath and a walk-in closet, two additional bedrooms and a remodeled hall bathroom. The lower level boasts a warm and inviting family room with a woodstove to help heat the house, a guest room and ¾ bath along with the laundry room. Finishing out the house is a sunroom which walks out to one of the decks with picnic table nearby. Let’s talk about the other outbuildings. In addition to the 2 car attached garage there is a 3 car shop! There are two sheds, one of which was converted to a goat barn or could be an awesome chicken coup. Recently added to the property is a brand new leach field, a new roof on house, shop and shed, paddock, holding pen, barn stalls, scraped ceilings, new interior paint. Furniture is available for purchase as well.
Zillow last checked: 8 hours ago
Listing updated: January 12, 2024 at 09:01am
Listed by:
Theresa White 719-331-8524,
Keller Williams Clients Choice Realty
Bought with:
Non Member
Non Member
Source: Pikes Peak MLS,MLS#: 3814075
Facts & features
Interior
Bedrooms & bathrooms
- Bedrooms: 4
- Bathrooms: 3
- Full bathrooms: 1
- 3/4 bathrooms: 2
Heating
- Forced Air, Propane, Wood
Cooling
- None
Appliances
- Included: 220v in Kitchen, Dishwasher, Dryer, Microwave, Refrigerator, Washer
- Laundry: Lower Level
Features
- Vaulted Ceiling(s), Breakfast Bar
- Flooring: Carpet, Wood Laminate
- Has basement: No
- Number of fireplaces: 2
- Fireplace features: Free Standing, Two
Interior area
- Total structure area: 2,072
- Total interior livable area: 2,072 sqft
- Finished area above ground: 2,072
- Finished area below ground: 0
Property
Parking
- Total spaces: 2
- Parking features: Attached, Gravel Driveway, RV Access/Parking
- Attached garage spaces: 2
Features
- Levels: Tri-Level
- Patio & porch: Covered, Wood Deck
- Fencing: Other
Lot
- Size: 5.02 Acres
- Features: Wooded, Hiking Trail, Near Fire Station, Near Schools, Horses(Zoned for 2 or more), Rear Landscaped
Details
- Additional structures: Barn(s), Workshop, Storage
- Parcel number: 4131007002
Construction
Type & style
- Home type: SingleFamily
- Property subtype: Single Family Residence
Materials
- Wood Siding, Framed on Lot
- Foundation: Crawl Space, Slab
- Roof: Composite Shingle
Condition
- Existing Home
- New construction: No
- Year built: 1978
Utilities & green energy
- Water: Well
- Utilities for property: Propane, Phone Available
Community & neighborhood
Location
- Region: Elbert
Other
Other facts
- Listing terms: Cash,Conventional,VA Loan
Price history
| Date | Event | Price |
|---|---|---|
| 1/11/2024 | Sold | $700,000$338/sqft |
Source: | ||
| 10/21/2023 | Price change | $700,000-3.4%$338/sqft |
Source: | ||
| 8/17/2023 | Listed for sale | $725,000+7.4%$350/sqft |
Source: | ||
| 7/13/2023 | Sold | $675,000$326/sqft |
Source: | ||
| 4/10/2023 | Contingent | $675,000$326/sqft |
Source: | ||
Public tax history
| Year | Property taxes | Tax assessment |
|---|---|---|
| 2024 | $2,926 +23.4% | $35,360 |
| 2023 | $2,370 +0.2% | $35,360 +3.6% |
| 2022 | $2,365 | $34,140 +1.3% |
Find assessor info on the county website
Neighborhood: 80106
Nearby schools
GreatSchools rating
- 6/10BENNETT RANCH ELEMENTARY SCHOOLGrades: PK-5Distance: 5 mi
- 5/10Falcon Middle SchoolGrades: 6-8Distance: 5.2 mi
- 5/10Falcon High SchoolGrades: 9-12Distance: 5 mi
Schools provided by the listing agent
- Elementary: Bennett Ranch
- Middle: Falcon
- High: Falcon
- District: Falcon-49
Source: Pikes Peak MLS. This data may not be complete. We recommend contacting the local school district to confirm school assignments for this home.
Get pre-qualified for a loan
At Zillow Home Loans, we can pre-qualify you in as little as 5 minutes with no impact to your credit score.An equal housing lender. NMLS #10287.
