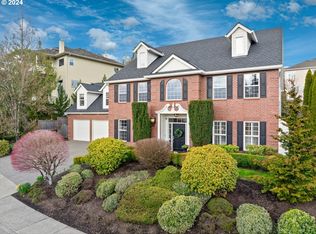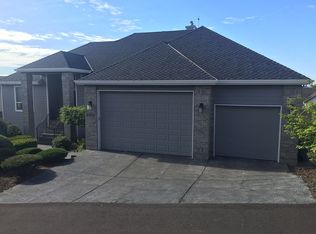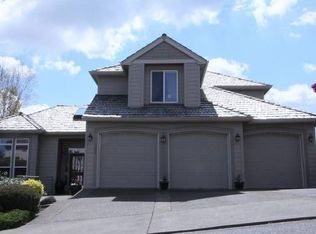Huge Home with many remodeling and upgrades since purchase. Soaring ceilings with dramatic curved walls and valley views from many generously sized room. Open gourmet kitchen with granite slab counter and stainless steel appliances. Large master on main with newly finished bathroom and hot tub access. New basement Addition in 2007, with almost 20ft ceiling. Basement could function as second living space. Wine cellar and so much more. New carpets, newly finished hardwood, newly painted interior in 2022.
This property is off market, which means it's not currently listed for sale or rent on Zillow. This may be different from what's available on other websites or public sources.


