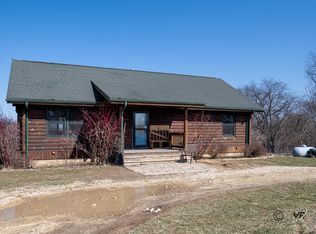Sold for $440,000
$440,000
11915 S Derinda Rd, Elizabeth, IL 61028
3beds
2,288sqft
Single Family Residence
Built in 2003
23.17 Acres Lot
$476,300 Zestimate®
$192/sqft
$1,974 Estimated rent
Home value
$476,300
$448,000 - $510,000
$1,974/mo
Zestimate® history
Loading...
Owner options
Explore your selling options
What's special
Quiet, country living with this updated 3 bedroom, 2 bath home surrounded by beautiful views of the rolling countryside including 23.17 +/- acres of its own! Set back off the road and perfectly placed to overlook the valley below, this cabin and property is being offered fully furnished and turn-key. Main floor features an open floor plan with vaulted ceilings that combines as the living space, dining space and kitchen. Granite countertops and beautiful kitchen cabinetry match the cabin vibes perfectly. A sliding door of the dining space leads out to a covered deck that overlooks the property and beyond. Two bedrooms and an updated bathroom round out the main floor. The lower level holds a 3rd bedroom, another living space, another updated full bath and several storage space. Radiant in floor heat warms the entire walk out lower level. Equestrian lovers take notice-this property has a 44 X 26 horse stable complete with stalls, tack room, and multiple pasture options. In addition to the stable, a 48 X 32 pole building with concrete floors and three overhead doors is sure to store all of your property maintenance equipment and toys. This property offers endless possibilities including, but not limited to, the perfect equestrian setup with acreage, a cozy weekend getaway cabin, a full time country home and a great hunting getaway. All new stainless kitchen appliances in fall of 2022 and new water heaters were installed November of 2023. Included in sale is a 2022 John Deere 1025R compact tractor with low hours. Tractor included a 60" mower, front end loaded and rake. Property is located 3 hours from downtown Chicago, 35 minutes from downtown Galena, and 1 hour 15 minutes from the Quad Cities. Country homes with this amount of acreage are hard to come by so schedule your showing right away! Square footage measurements are approximations and to be verified by buyer/buyers agent.
Zillow last checked: 8 hours ago
Listing updated: May 03, 2024 at 12:48pm
Listed by:
BRANDON BEYER 815-275-3612,
Jim Sullivan Realty
Bought with:
BRANDON BEYER, 471021761
Jim Sullivan Realty
Source: NorthWest Illinois Alliance of REALTORS®,MLS#: 202304549
Facts & features
Interior
Bedrooms & bathrooms
- Bedrooms: 3
- Bathrooms: 2
- Full bathrooms: 2
- Main level bathrooms: 1
- Main level bedrooms: 2
Primary bedroom
- Level: Main
- Area: 143
- Dimensions: 13 x 11
Bedroom 2
- Level: Main
- Area: 132
- Dimensions: 12 x 11
Bedroom 3
- Level: Lower
- Area: 121
- Dimensions: 11 x 11
Family room
- Level: Lower
- Area: 340
- Dimensions: 20 x 17
Kitchen
- Area: 150
- Dimensions: 15 x 10
Living room
- Level: Main
- Area: 400
- Dimensions: 25 x 16
Heating
- Forced Air, Radiant
Cooling
- Central Air
Appliances
- Included: Dishwasher, Dryer, Microwave, Refrigerator, Stove/Cooktop, Washer, Water Softener, LP Gas Tank Rented, LP Gas Water Heater
- Laundry: In Basement
Features
- Great Room, L.L. Finished Space, Ceiling-Wood Decorative, Granite Counters
- Windows: Window Treatments
- Basement: Full,Basement Entrance,Finished
- Has fireplace: No
Interior area
- Total structure area: 2,288
- Total interior livable area: 2,288 sqft
- Finished area above ground: 1,144
- Finished area below ground: 1,144
Property
Parking
- Total spaces: 3
- Parking features: Garage Door Opener, Gravel
- Garage spaces: 3
Features
- Patio & porch: Deck-Covered, Patio-Brick Paver
- Fencing: Fenced
- Has view: Yes
- View description: Country, Panorama
Lot
- Size: 23.17 Acres
- Dimensions: 970 x 2275 x 1910
- Features: Horses Allowed, Agricultural, Wooded, Equestrian, Rural
Details
- Additional structures: Outbuilding
- Additional parcels included: 0400039203
- Parcel number: 0400037808
- Other equipment: Generator
- Horses can be raised: Yes
Construction
Type & style
- Home type: SingleFamily
- Architectural style: Log Home
- Property subtype: Single Family Residence
Materials
- Log
- Roof: Shingle
Condition
- Year built: 2003
Utilities & green energy
- Electric: Circuit Breakers
- Sewer: Septic Tank
- Water: Well
Community & neighborhood
Location
- Region: Elizabeth
- Subdivision: IL
Other
Other facts
- Price range: $440K - $440K
- Ownership: Fee Simple
Price history
| Date | Event | Price |
|---|---|---|
| 5/3/2024 | Sold | $440,000-7.4%$192/sqft |
Source: | ||
| 3/21/2024 | Pending sale | $475,000$208/sqft |
Source: | ||
| 12/29/2023 | Price change | $475,000+3.3%$208/sqft |
Source: | ||
| 12/27/2023 | Listed for sale | $460,000$201/sqft |
Source: | ||
| 12/6/2023 | Pending sale | $460,000$201/sqft |
Source: | ||
Public tax history
Tax history is unavailable.
Neighborhood: 61028
Nearby schools
GreatSchools rating
- 8/10River Ridge Elementary SchoolGrades: PK-5Distance: 9.7 mi
- 10/10River Ridge Middle SchoolGrades: 6-8Distance: 9.7 mi
- 6/10River Ridge High SchoolGrades: 9-12Distance: 9.7 mi
Schools provided by the listing agent
- Elementary: River Ridge
- Middle: River Ridge
- High: River Ridge
- District: River Ridge
Source: NorthWest Illinois Alliance of REALTORS®. This data may not be complete. We recommend contacting the local school district to confirm school assignments for this home.
Get pre-qualified for a loan
At Zillow Home Loans, we can pre-qualify you in as little as 5 minutes with no impact to your credit score.An equal housing lender. NMLS #10287.
