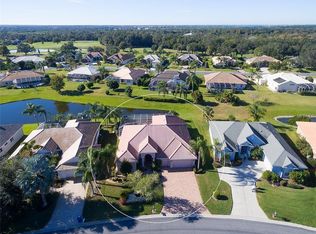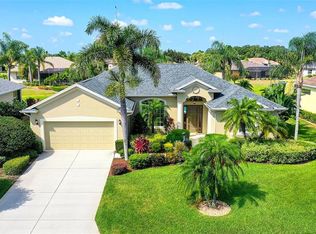Sold for $510,000 on 08/22/25
$510,000
11915 Oak Ridge Dr, Parrish, FL 34219
4beds
2,614sqft
Single Family Residence
Built in 1998
9,583 Square Feet Lot
$503,600 Zestimate®
$195/sqft
$4,072 Estimated rent
Home value
$503,600
$463,000 - $544,000
$4,072/mo
Zestimate® history
Loading...
Owner options
Explore your selling options
What's special
One or more photo(s) has been virtually staged. JUST REDUCED even LOWER plus the sellers are offering a $15k CREDIT for new flooring!!! Welcome to your dream home in River Wilderness, Parrish! This stunning 4-bedroom, 3-bathroom Arthur Ruttenberg home is a perfect blend of space and exceptional amenities, designed for those who crave both comfort and style. Say goodbye to CDD fees and enjoy the benefits of low HOA fees, allowing you to save even more! This home has been meticulously maintained, with major updates already completed: a new roof in 2018, an energy-efficient A/C system installed in 2024 (complete with a HALO light), a hurricane-rated garage door added in 2019, and Astroguard hurricane panels for added peace of mind. Plus, there’s an outside connection for a propane generator, ensuring you’re always prepared. The pool heater and pump housing were replaced in 2024, along with an updated irrigation system, making this home not only beautiful but also functional. You’ll love the brand-new appliances, including a washer and dryer, and the three bathrooms have all been tastefully updated in 2022. Enjoy the comfort of new ceiling fans, a stylish front door with a retractable screen, and fresh luxury vinyl plank flooring throughout. The tile flooring and grout have also been refurbished, giving the home a polished look. Imagine sipping your morning coffee poolside on the screened lanai, complete with a retractable awning, while overlooking the serene pond. The fourth bedroom, connected to the pool bath, offers a fantastic in-law suite or guest area, providing versatility for your family’s needs. But that’s not all! River Wilderness boasts two 24-hour manned guard gates, a community boat ramp on the Manatee River, a golf course, tennis courts, a fitness center, a delightful restaurant, and a community park. WOW! Yes, you can truly have it all with this incredible home! Don’t wait—schedule your showing today! This gem is priced to sell and won’t last long! Embrace the Florida lifestyle you’ve always dreamed!
Zillow last checked: 8 hours ago
Listing updated: August 22, 2025 at 01:46pm
Listing Provided by:
Cathy Watson 941-400-7601,
FINE PROPERTIES 941-782-0000,
Angie Semeraro 978-482-6998,
FINE PROPERTIES
Bought with:
Angie Semeraro, 3547950
FINE PROPERTIES
Cathy Watson, 3067351
FINE PROPERTIES
Source: Stellar MLS,MLS#: A4655616 Originating MLS: Sarasota - Manatee
Originating MLS: Sarasota - Manatee

Facts & features
Interior
Bedrooms & bathrooms
- Bedrooms: 4
- Bathrooms: 3
- Full bathrooms: 3
Primary bedroom
- Features: Walk-In Closet(s)
- Level: First
- Area: 247 Square Feet
- Dimensions: 19x13
Bedroom 1
- Features: Built-in Closet
- Level: First
- Area: 144 Square Feet
- Dimensions: 12x12
Bedroom 2
- Features: Built-in Closet
- Level: First
- Area: 144 Square Feet
- Dimensions: 12x12
Bedroom 3
- Features: Built-in Closet
- Level: First
- Area: 168 Square Feet
- Dimensions: 14x12
Balcony porch lanai
- Level: First
- Area: 980 Square Feet
- Dimensions: 35x28
Dinette
- Level: First
- Area: 88 Square Feet
- Dimensions: 11x8
Dining room
- Level: First
- Area: 143 Square Feet
- Dimensions: 13x11
Family room
- Level: First
- Area: 256 Square Feet
- Dimensions: 16x16
Kitchen
- Level: First
- Area: 182 Square Feet
- Dimensions: 14x13
Living room
- Level: First
- Area: 288 Square Feet
- Dimensions: 16x18
Heating
- Central
Cooling
- Central Air
Appliances
- Included: Dishwasher, Disposal, Dryer, Electric Water Heater, Exhaust Fan, Microwave, Range, Refrigerator, Washer
- Laundry: Inside, Laundry Room
Features
- Ceiling Fan(s), High Ceilings, Open Floorplan, Primary Bedroom Main Floor, Solid Surface Counters, Solid Wood Cabinets, Split Bedroom, Tray Ceiling(s), Walk-In Closet(s)
- Flooring: Ceramic Tile, Luxury Vinyl
- Doors: Sliding Doors
- Windows: Blinds, Drapes, Shades, Window Treatments, Hurricane Shutters, Hurricane Shutters/Windows
- Has fireplace: Yes
- Fireplace features: Family Room, Gas
Interior area
- Total structure area: 3,584
- Total interior livable area: 2,614 sqft
Property
Parking
- Total spaces: 3
- Parking features: Driveway
- Attached garage spaces: 3
- Has uncovered spaces: Yes
- Details: Garage Dimensions: 30x22
Features
- Levels: One
- Stories: 1
- Patio & porch: Front Porch, Rear Porch, Screened
- Exterior features: Irrigation System, Sprinkler Metered
- Has private pool: Yes
- Pool features: Gunite, Heated, In Ground, Lighting, Screen Enclosure
- Has spa: Yes
- Spa features: Heated, In Ground
- Has view: Yes
- View description: Pool, Water, Pond
- Has water view: Yes
- Water view: Water,Pond
- Waterfront features: Pond
Lot
- Size: 9,583 sqft
- Features: Cleared, In County, Level, Near Golf Course
- Residential vegetation: Mature Landscaping
Details
- Parcel number: 503917908
- Zoning: PDR
- Special conditions: None
Construction
Type & style
- Home type: SingleFamily
- Architectural style: Custom,Ranch
- Property subtype: Single Family Residence
Materials
- Block, Concrete, Stucco
- Foundation: Slab
- Roof: Shingle
Condition
- Completed
- New construction: No
- Year built: 1998
Utilities & green energy
- Sewer: Public Sewer
- Water: Public
- Utilities for property: Cable Connected, Electricity Connected, Fiber Optics, Public, Sewer Connected, Sprinkler Meter, Street Lights, Underground Utilities, Water Connected
Community & neighborhood
Security
- Security features: Gated Community, Smoke Detector(s)
Community
- Community features: Community Boat Ramp, Dock, Fishing, Water Access, Association Recreation - Owned, Clubhouse, Deed Restrictions, Fitness Center, Gated Community - Guard, Golf Carts OK, Golf, Playground, Pool, Restaurant, Sidewalks, Tennis Court(s)
Location
- Region: Parrish
- Subdivision: RIVER WILDERNESS PH IIB
HOA & financial
HOA
- Has HOA: Yes
- HOA fee: $197 monthly
- Amenities included: Gated, Vehicle Restrictions
- Services included: 24-Hour Guard, Common Area Taxes, Private Road, Security
- Association name: John Luchkowec
- Association phone: 941-981-5520
Other fees
- Pet fee: $0 monthly
Other financial information
- Total actual rent: 0
Other
Other facts
- Listing terms: Cash,Conventional,FHA,VA Loan
- Ownership: Fee Simple
- Road surface type: Paved, Asphalt
Price history
| Date | Event | Price |
|---|---|---|
| 8/22/2025 | Sold | $510,000-11.3%$195/sqft |
Source: | ||
| 7/27/2025 | Pending sale | $574,999$220/sqft |
Source: | ||
| 7/24/2025 | Price change | $574,999-4.2%$220/sqft |
Source: | ||
| 7/2/2025 | Price change | $599,999-4%$230/sqft |
Source: | ||
| 6/13/2025 | Listed for sale | $624,999+62.3%$239/sqft |
Source: | ||
Public tax history
| Year | Property taxes | Tax assessment |
|---|---|---|
| 2024 | $3,305 +1.6% | $260,322 +3% |
| 2023 | $3,251 +3% | $252,740 +3% |
| 2022 | $3,157 +0.2% | $245,379 +3% |
Find assessor info on the county website
Neighborhood: 34219
Nearby schools
GreatSchools rating
- 8/10Annie Lucy Williams Elementary SchoolGrades: PK-5Distance: 3 mi
- 4/10Parrish Community High SchoolGrades: Distance: 3.2 mi
- 4/10Buffalo Creek Middle SchoolGrades: 6-8Distance: 4.4 mi
Schools provided by the listing agent
- Elementary: Annie Lucy Williams Elementary
- Middle: Buffalo Creek Middle
- High: Parrish Community High
Source: Stellar MLS. This data may not be complete. We recommend contacting the local school district to confirm school assignments for this home.
Get a cash offer in 3 minutes
Find out how much your home could sell for in as little as 3 minutes with a no-obligation cash offer.
Estimated market value
$503,600
Get a cash offer in 3 minutes
Find out how much your home could sell for in as little as 3 minutes with a no-obligation cash offer.
Estimated market value
$503,600

