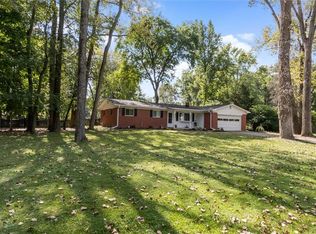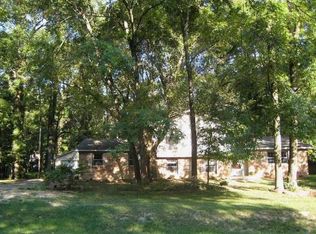Sold
$310,000
11915 Hoster Rd, Carmel, IN 46033
3beds
1,673sqft
Residential, Single Family Residence
Built in 1972
0.64 Acres Lot
$314,900 Zestimate®
$185/sqft
$2,165 Estimated rent
Home value
$314,900
$296,000 - $337,000
$2,165/mo
Zestimate® history
Loading...
Owner options
Explore your selling options
What's special
Country living in the heart of Carmel! Quietly tucked away off River Road & 116th St is the idyllic Northwood Hills neighborhood. Wide streets, mature trees, large lots and no HOA make this neighborhood so special. This traditional ranch is situated on .64 acres and features a lush and private fenced backyard. You'll enjoy many evenings on your screened-in porch overlooking the property. Beyond the porch is a large deck to round out this backyard Oasis. Inside, you'll feel at home with the neutral paint/flooring and an easy flow of living spaces. Family room features wood burning fireplace and built-ins. Kitchen is well sized, overlooks backyard and connects seamlessly to the dining room. Three well-proportioned bedrooms and a large laundry room make daily living a breeze. Large garage with storage closet. Excellent location close to parks, golf courses, shopping and dining.
Zillow last checked: 8 hours ago
Listing updated: September 17, 2024 at 06:24am
Listing Provided by:
Christiana Kalavsky 317-879-6271,
Berkshire Hathaway Home
Bought with:
Christiana Kalavsky
Berkshire Hathaway Home
Source: MIBOR as distributed by MLS GRID,MLS#: 21993319
Facts & features
Interior
Bedrooms & bathrooms
- Bedrooms: 3
- Bathrooms: 2
- Full bathrooms: 2
- Main level bathrooms: 2
- Main level bedrooms: 3
Primary bedroom
- Features: Carpet
- Level: Main
- Area: 180 Square Feet
- Dimensions: 15x12
Bedroom 2
- Features: Carpet
- Level: Main
- Area: 168 Square Feet
- Dimensions: 14x12
Bedroom 3
- Features: Carpet
- Level: Main
- Area: 110 Square Feet
- Dimensions: 11x10
Dining room
- Features: Carpet
- Level: Main
- Area: 156 Square Feet
- Dimensions: 13x12
Family room
- Features: Carpet
- Level: Main
- Area: 182 Square Feet
- Dimensions: 14x13
Kitchen
- Features: Laminate
- Level: Main
- Area: 132 Square Feet
- Dimensions: 12x11
Laundry
- Features: Laminate
- Level: Main
- Area: 64 Square Feet
- Dimensions: 08x08
Living room
- Features: Carpet
- Level: Main
- Area: 204 Square Feet
- Dimensions: 17x12
Heating
- Forced Air, Electric
Cooling
- Has cooling: Yes
Appliances
- Included: Electric Cooktop, Dishwasher, Dryer, Electric Water Heater, Disposal, Electric Oven, Range Hood, Refrigerator, Washer
Features
- Bookcases, Ceiling Fan(s), Walk-In Closet(s)
- Windows: Windows Vinyl, Wood Work Painted
- Has basement: No
- Number of fireplaces: 1
- Fireplace features: Wood Burning
Interior area
- Total structure area: 1,673
- Total interior livable area: 1,673 sqft
Property
Parking
- Total spaces: 2
- Parking features: Attached
- Attached garage spaces: 2
Features
- Levels: One
- Stories: 1
- Patio & porch: Deck, Screened
- Fencing: Fenced,Fence Full Rear
Lot
- Size: 0.64 Acres
- Features: Mature Trees, Wooded
Details
- Parcel number: 291034305011000018
- Special conditions: As Is,Flood Plain,Sales Disclosure On File
- Horse amenities: None
Construction
Type & style
- Home type: SingleFamily
- Architectural style: Ranch
- Property subtype: Residential, Single Family Residence
Materials
- Vinyl With Brick
- Foundation: Crawl Space
Condition
- New construction: No
- Year built: 1972
Utilities & green energy
- Water: Municipal/City
Community & neighborhood
Location
- Region: Carmel
- Subdivision: Northwood Hills
Price history
| Date | Event | Price |
|---|---|---|
| 11/30/2024 | Listing removed | $2,400$1/sqft |
Source: Zillow Rentals Report a problem | ||
| 11/19/2024 | Price change | $2,400-5.9%$1/sqft |
Source: Zillow Rentals Report a problem | ||
| 11/7/2024 | Price change | $2,550-7.3%$2/sqft |
Source: Zillow Rentals Report a problem | ||
| 11/4/2024 | Listed for rent | $2,750$2/sqft |
Source: Zillow Rentals Report a problem | ||
| 9/16/2024 | Sold | $310,000-8.6%$185/sqft |
Source: | ||
Public tax history
| Year | Property taxes | Tax assessment |
|---|---|---|
| 2024 | $2,699 +13.4% | $241,800 -10.7% |
| 2023 | $2,379 +31.2% | $270,700 +21.9% |
| 2022 | $1,813 +22.6% | $222,100 +23.9% |
Find assessor info on the county website
Neighborhood: 46033
Nearby schools
GreatSchools rating
- 8/10Woodbrook Elementary SchoolGrades: K-5Distance: 1.8 mi
- 8/10Clay Middle SchoolGrades: 6-8Distance: 1.3 mi
- 10/10Carmel High SchoolGrades: 9-12Distance: 3.3 mi
Schools provided by the listing agent
- Elementary: Woodbrook Elementary School
- Middle: Clay Middle School
Source: MIBOR as distributed by MLS GRID. This data may not be complete. We recommend contacting the local school district to confirm school assignments for this home.
Get a cash offer in 3 minutes
Find out how much your home could sell for in as little as 3 minutes with a no-obligation cash offer.
Estimated market value
$314,900

