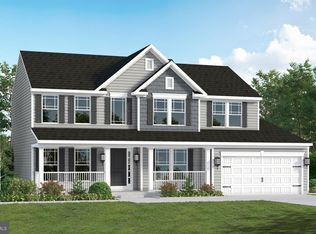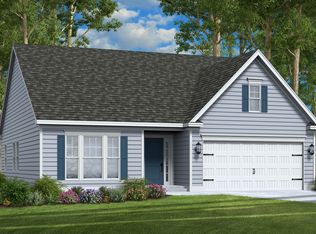Sold for $410,000 on 08/15/25
$410,000
11914 Whippet Trl, Waynesboro, PA 17268
4beds
2,700sqft
Single Family Residence
Built in 2021
0.3 Acres Lot
$417,000 Zestimate®
$152/sqft
$-- Estimated rent
Home value
$417,000
$371,000 - $467,000
Not available
Zestimate® history
Loading...
Owner options
Explore your selling options
What's special
Welcome to this beautifully refreshed 4-bedroom, 2.5-bathroom home located just minutes from central Waynesboro in a quiet, established residential neighborhood. Offering timeless curb appeal with traditional siding, classic shutters, and a charming front porch, this home invites you in with warmth and style! Step inside to find a formal and functional layout, featuring fresh flooring and paint throughout. The main level includes a bright front sitting room, an elegant formal dining room, and a spacious family room with a cozy fireplace—perfect for relaxing evenings. The large kitchen is a chef’s dream with granite countertops, stainless steel appliances, an eat-in peninsula, and a separate breakfast area that overlooks the backyard. A well-appointed powder room and main floor laundry add everyday convenience, while the rear deck extends your living space outdoors, ideal for grilling or gathering with friends. The fully fenced backyard offers plenty of usable space for pets, play, or gardening. Upstairs, you'll find a generous primary suite featuring two walk-in closets and a private en-suite bath with dual vanities and a walk-in shower. Three additional bedrooms and a full hall bath round out the second level. The partially finished basement offers a versatile bonus room plus plenty of clean, unfinished storage space. With an attached two-car garage, refreshed interior, and a desirable location close to shopping, schools, and commuter routes, this move-in ready home checks all the boxes. Come see all it has to offer!
Zillow last checked: 8 hours ago
Listing updated: September 12, 2025 at 04:14am
Listed by:
Dan Zecher 717-406-8316,
Keller Williams Elite,
Listing Team: Koch Garpstas Realty Group
Bought with:
Bob Hickey, AB049012L
RE/MAX Realty Agency, Inc.
Source: Bright MLS,MLS#: PAFL2026550
Facts & features
Interior
Bedrooms & bathrooms
- Bedrooms: 4
- Bathrooms: 3
- Full bathrooms: 2
- 1/2 bathrooms: 1
- Main level bathrooms: 1
Basement
- Area: 300
Heating
- Forced Air, Propane
Cooling
- Central Air, Electric
Appliances
- Included: Water Heater
- Laundry: Hookup, Main Level
Features
- Bathroom - Tub Shower, Bathroom - Walk-In Shower, Dining Area, Floor Plan - Traditional, Eat-in Kitchen, Kitchen - Gourmet, Pantry, Primary Bath(s), Recessed Lighting, Upgraded Countertops, Walk-In Closet(s), Family Room Off Kitchen, Breakfast Area
- Flooring: Carpet, Luxury Vinyl
- Basement: Full,Partially Finished,Walk-Out Access
- Number of fireplaces: 1
- Fireplace features: Stone, Gas/Propane
Interior area
- Total structure area: 2,700
- Total interior livable area: 2,700 sqft
- Finished area above ground: 2,400
- Finished area below ground: 300
Property
Parking
- Total spaces: 2
- Parking features: Garage Faces Front, Inside Entrance, Attached, Off Street
- Attached garage spaces: 2
Accessibility
- Accessibility features: None
Features
- Levels: Two
- Stories: 2
- Patio & porch: Deck
- Pool features: None
- Fencing: Full,Vinyl
Lot
- Size: 0.30 Acres
Details
- Additional structures: Above Grade, Below Grade
- Parcel number: 230Q06.095.000000
- Zoning: RESIDENTIAL
- Special conditions: Standard
Construction
Type & style
- Home type: SingleFamily
- Architectural style: Traditional
- Property subtype: Single Family Residence
Materials
- Vinyl Siding
- Foundation: Block
- Roof: Architectural Shingle
Condition
- Excellent
- New construction: No
- Year built: 2021
Utilities & green energy
- Sewer: Public Sewer
- Water: Public
Community & neighborhood
Location
- Region: Waynesboro
- Subdivision: Washington Twp
- Municipality: WASHINGTON TWP
Other
Other facts
- Listing agreement: Exclusive Agency
- Listing terms: Negotiable
- Ownership: Fee Simple
Price history
| Date | Event | Price |
|---|---|---|
| 8/15/2025 | Sold | $410,000+1.2%$152/sqft |
Source: | ||
| 7/14/2025 | Pending sale | $405,000$150/sqft |
Source: | ||
| 7/9/2025 | Price change | $405,000-0.6%$150/sqft |
Source: | ||
| 6/4/2025 | Price change | $407,500-1.8%$151/sqft |
Source: | ||
| 5/21/2025 | Price change | $414,900-1.2%$154/sqft |
Source: | ||
Public tax history
Tax history is unavailable.
Neighborhood: 17268
Nearby schools
GreatSchools rating
- 4/10Fairview Avenue El SchoolGrades: K-5Distance: 1.5 mi
- NAWaynesboro Area Middle SchoolGrades: 7-8Distance: 2.8 mi
- 4/10Waynesboro Area Senior High SchoolGrades: 9-12Distance: 2.6 mi
Schools provided by the listing agent
- High: Waynesboro Area Senior
- District: Waynesboro Area
Source: Bright MLS. This data may not be complete. We recommend contacting the local school district to confirm school assignments for this home.

Get pre-qualified for a loan
At Zillow Home Loans, we can pre-qualify you in as little as 5 minutes with no impact to your credit score.An equal housing lender. NMLS #10287.


