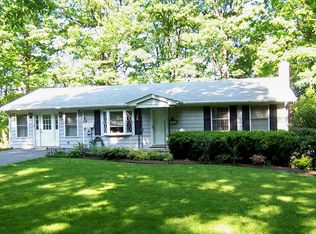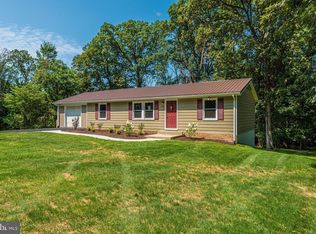Sold for $399,000
$399,000
11914 Warner Rd, Keymar, MD 21757
3beds
2,876sqft
Single Family Residence
Built in 1959
1.21 Acres Lot
$397,400 Zestimate®
$139/sqft
$2,543 Estimated rent
Home value
$397,400
$366,000 - $433,000
$2,543/mo
Zestimate® history
Loading...
Owner options
Explore your selling options
What's special
Experience the blend of comfort and spacious living in this 3-bedroom, 2-bathroom rancher, perfectly nestled on a generous 1.21-acre lot. The home features a finished basement and an oversized 2-car garage with brand new doors and openers. The interior boasts spacious rooms filled with natural light streaming through large windows, creating a warm and welcoming atmosphere. Recent updates include fresh paint on the main floor, refinished wood flooring, and freshly painted baseboards, all complementing the home's overall charm. Storage is abundant with a walk-up attic offering ample space and two outdoor sheds for additional storage needs. The mudroom serves as a practical entry point that keeps the home clean and organized. Outside, the expansive 20x20 deck has been freshly stained, perfect for outdoor entertainment or relaxing evenings enjoying the vast yard. A fenced dog run area ensures pets have their own space to play securely. The water heater, only 2-3 years old, adds to the list of enhancements that have been taken care of for you. This property combines the tranquility of rural living and ample indoor and outdoor space. It's ideal for anyone looking for a turn-key home that offers both privacy and comfort. Enjoy the picturesque setting and make this lovingly maintained rancher your new forever home.
Zillow last checked: 8 hours ago
Listing updated: February 25, 2025 at 03:47am
Listed by:
Jay Day 301-418-5395,
LPT Realty, LLC,
Listing Team: Jay Day And The Day Home Team, LLC At Lpt Realty,Co-Listing Team: Jay Day And The Day Home Team, LLC At Lpt Realty,Co-Listing Agent: Christina L Day 240-405-4883,
LPT Realty, LLC
Bought with:
Drew Hopley, SP200201373
Keller Williams Realty Centre
Source: Bright MLS,MLS#: MDFR2050624
Facts & features
Interior
Bedrooms & bathrooms
- Bedrooms: 3
- Bathrooms: 2
- Full bathrooms: 2
- Main level bathrooms: 1
- Main level bedrooms: 2
Basement
- Area: 1488
Heating
- Baseboard, Oil
Cooling
- Central Air, Ceiling Fan(s), Whole House Fan, Electric
Appliances
- Included: Oven/Range - Gas, Dishwasher, Dryer, Exhaust Fan, Range Hood, Refrigerator, Washer, Water Treat System, Water Heater
- Laundry: In Basement, Dryer In Unit, Has Laundry, Hookup, Lower Level, Laundry Room, Mud Room
Features
- Attic, Ceiling Fan(s), Cedar Closet(s), Entry Level Bedroom, Floor Plan - Traditional, Formal/Separate Dining Room, Kitchen Island, Bathroom - Stall Shower, Recessed Lighting, Bathroom - Tub Shower, Walk-In Closet(s), Plaster Walls, Paneled Walls
- Flooring: Carpet, Ceramic Tile, Hardwood, Vinyl, Wood
- Doors: Storm Door(s)
- Windows: Storm Window(s), Screens, Skylight(s), Wood Frames
- Basement: Walk-Out Access,Windows,Connecting Stairway,Partial,Full,Heated,Improved,Interior Entry,Exterior Entry
- Number of fireplaces: 2
- Fireplace features: Free Standing, Mantel(s), Decorative, Brick, Wood Burning, Wood Burning Stove
Interior area
- Total structure area: 2,976
- Total interior livable area: 2,876 sqft
- Finished area above ground: 1,488
- Finished area below ground: 1,388
Property
Parking
- Total spaces: 7
- Parking features: Storage, Garage Faces Front, Oversized, Inside Entrance, Garage Door Opener, Asphalt, Attached, Driveway
- Attached garage spaces: 2
- Uncovered spaces: 5
- Details: Garage Sqft: 704
Accessibility
- Accessibility features: None
Features
- Levels: Two
- Stories: 2
- Patio & porch: Porch, Deck, Patio, Roof, Breezeway
- Exterior features: Lighting
- Pool features: None
- Fencing: Chain Link,Partial
- Has view: Yes
- View description: Trees/Woods
Lot
- Size: 1.21 Acres
- Features: Backs to Trees, Front Yard, Not In Development, Rear Yard, Rural
Details
- Additional structures: Above Grade, Below Grade, Outbuilding
- Parcel number: 1117362593
- Zoning: RESIDENTIAL
- Special conditions: Standard
Construction
Type & style
- Home type: SingleFamily
- Architectural style: Ranch/Rambler
- Property subtype: Single Family Residence
Materials
- Masonry, Brick
- Foundation: Other
- Roof: Asphalt,Shingle
Condition
- New construction: No
- Year built: 1959
Utilities & green energy
- Sewer: Septic Exists
- Water: Well
- Utilities for property: Broadband, Cable
Community & neighborhood
Security
- Security features: Smoke Detector(s), Carbon Monoxide Detector(s)
Location
- Region: Keymar
- Subdivision: Keymar
Other
Other facts
- Listing agreement: Exclusive Right To Sell
- Ownership: Fee Simple
Price history
| Date | Event | Price |
|---|---|---|
| 10/17/2024 | Sold | $399,000$139/sqft |
Source: | ||
| 7/27/2024 | Contingent | $399,000$139/sqft |
Source: | ||
| 7/12/2024 | Listed for sale | $399,000+37.6%$139/sqft |
Source: | ||
| 12/7/2012 | Sold | $290,000-3.3%$101/sqft |
Source: Public Record Report a problem | ||
| 10/26/2012 | Pending sale | $299,900$104/sqft |
Source: RE/MAX RESULTS #FR7868500 Report a problem | ||
Public tax history
| Year | Property taxes | Tax assessment |
|---|---|---|
| 2025 | $4,689 +13.9% | $371,600 +10.3% |
| 2024 | $4,116 +16.3% | $336,800 +11.5% |
| 2023 | $3,539 +13% | $302,000 +13% |
Find assessor info on the county website
Neighborhood: 21757
Nearby schools
GreatSchools rating
- 8/10New Midway/Woodsboro Elementary SchoolGrades: PK-5Distance: 1.2 mi
- 9/10Walkersville Middle SchoolGrades: 6-8Distance: 7.3 mi
- 5/10Walkersville High SchoolGrades: 9-12Distance: 7.8 mi
Schools provided by the listing agent
- District: Frederick County Public Schools
Source: Bright MLS. This data may not be complete. We recommend contacting the local school district to confirm school assignments for this home.
Get a cash offer in 3 minutes
Find out how much your home could sell for in as little as 3 minutes with a no-obligation cash offer.
Estimated market value$397,400
Get a cash offer in 3 minutes
Find out how much your home could sell for in as little as 3 minutes with a no-obligation cash offer.
Estimated market value
$397,400

