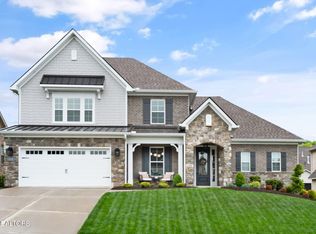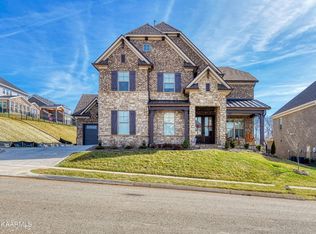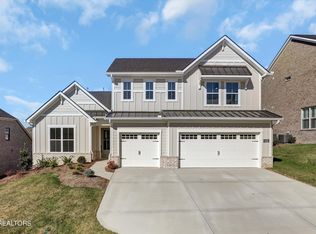Closed
$992,000
11914 Sandy Run Rd, Knoxville, TN 37934
4beds
3,306sqft
Single Family Residence, Residential
Built in 2021
9,583.2 Square Feet Lot
$996,800 Zestimate®
$300/sqft
$4,026 Estimated rent
Home value
$996,800
$947,000 - $1.05M
$4,026/mo
Zestimate® history
Loading...
Owner options
Explore your selling options
What's special
Beautiful Saddlebrook built home with plenty of upgrades!. Fenced in back yard surrounding a relaxing covered porch.
Split 3 car garage, the 2 car garage is over-sized with plenty of extra storage and room for an owners work shop. Chef's dream Kitchen ,filled with natural light is open to the Great room and eat-in-breakfast area. Main level Master boasts a extra large walk-in closet connected to an impressive large laundry room. Owners will enjoy a Master bath that is very bright, walk-in shower, soaking tub, dual vanities and a beautiful wallpapered accent wall. Formal Dining room/ Flex Room on Main.On the second level, there are 3 Bedrooms including an over-sized loft area, Jack and Jill bath services 2 of the 3 bedrooms both with large walk-in closets. The 3rd bedroom is an ensuite also with a large walk—in closet. Sellers had the attic space built out on the second level, currently used as room for guests. . The main level is filled with natural light, come make this home yours! Sellers have taken immaculate care of this home you will be totally impressed! The Brookmere Community enjoys beautiful Amenities, swimming pool, playground, Club house and walking area connected to greenway. All Farragut Schools and a 5 minute drive to Turkey Creek shopping and Restaurants.
Zillow last checked: 8 hours ago
Listing updated: February 17, 2026 at 02:12pm
Listing Provided by:
Michael Gooch 865-588-5000,
Berkshire Hathaway HomesServices Dean-Smith Realty
Bought with:
Frank Goswitz, 235952
EXP Realty, LLC
Source: RealTracs MLS as distributed by MLS GRID,MLS#: 3015237
Facts & features
Interior
Bedrooms & bathrooms
- Bedrooms: 4
- Bathrooms: 4
- Full bathrooms: 3
- 1/2 bathrooms: 1
Bedroom 1
- Features: Walk-In Closet(s)
- Level: Walk-In Closet(s)
Dining room
- Features: Formal
- Level: Formal
Kitchen
- Features: Pantry
- Level: Pantry
Other
- Features: Utility Room
- Level: Utility Room
Heating
- Central, Natural Gas
Cooling
- Central Air
Appliances
- Included: Dishwasher, Disposal, Microwave, Range, Oven
- Laundry: Washer Hookup, Electric Dryer Hookup
Features
- Walk-In Closet(s), Pantry
- Flooring: Carpet, Wood, Tile
- Number of fireplaces: 1
- Fireplace features: Insert
Interior area
- Total structure area: 3,306
- Total interior livable area: 3,306 sqft
- Finished area above ground: 3,306
Property
Parking
- Total spaces: 3
- Parking features: Garage Door Opener, Attached
- Attached garage spaces: 3
Features
- Levels: Two
- Stories: 2
- Patio & porch: Patio, Porch, Covered
- Pool features: Association
Lot
- Size: 9,583 sqft
- Dimensions: 76.00 x 122.43 x IRR
- Features: Other, Level
- Topography: Other,Level
Details
- Parcel number: 152FH034
- Special conditions: Standard
Construction
Type & style
- Home type: SingleFamily
- Architectural style: Traditional
- Property subtype: Single Family Residence, Residential
Materials
- Frame, Stone, Other, Brick
Condition
- New construction: No
- Year built: 2021
Utilities & green energy
- Sewer: Public Sewer
- Water: Public
- Utilities for property: Natural Gas Available, Water Available
Green energy
- Energy efficient items: Water Heater, Windows
Community & neighborhood
Security
- Security features: Security System, Smoke Detector(s)
Location
- Region: Knoxville
- Subdivision: Brookmere
HOA & financial
HOA
- Has HOA: Yes
- HOA fee: $450 quarterly
- Amenities included: Pool, Playground, Sidewalks
Price history
| Date | Event | Price |
|---|---|---|
| 9/30/2025 | Sold | $992,000-5.5%$300/sqft |
Source: | ||
| 9/10/2025 | Pending sale | $1,050,000$318/sqft |
Source: | ||
| 7/22/2025 | Price change | $1,050,000-3.2%$318/sqft |
Source: | ||
| 6/14/2025 | Listed for sale | $1,085,000+3.4%$328/sqft |
Source: | ||
| 4/23/2024 | Listing removed | $1,049,000$317/sqft |
Source: BHHS broker feed #1256411 Report a problem | ||
Public tax history
| Year | Property taxes | Tax assessment |
|---|---|---|
| 2025 | $3,111 | $200,175 |
| 2024 | $3,111 | $200,175 |
| 2023 | $3,111 | $200,175 |
Find assessor info on the county website
Neighborhood: 37934
Nearby schools
GreatSchools rating
- NAFarragut Primary SchoolGrades: PK-3Distance: 1.9 mi
- 9/10Farragut Middle SchoolGrades: 6-8Distance: 2.2 mi
- 8/10Farragut High SchoolGrades: 9-12Distance: 2 mi
Schools provided by the listing agent
- Elementary: Farragut Primary
- Middle: Farragut Middle School
- High: Farragut High School
Source: RealTracs MLS as distributed by MLS GRID. This data may not be complete. We recommend contacting the local school district to confirm school assignments for this home.
Get pre-qualified for a loan
At Zillow Home Loans, we can pre-qualify you in as little as 5 minutes with no impact to your credit score.An equal housing lender. NMLS #10287.


