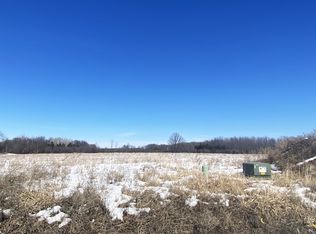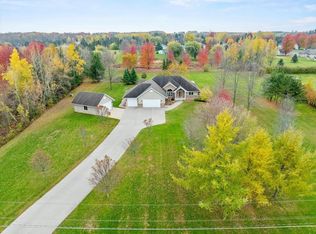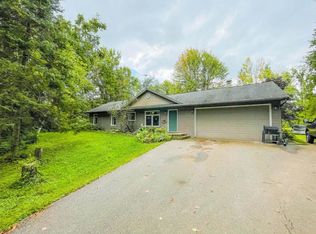Discover modern elegance and exceptional craftsmanship in this stunning Gene Hill Construction built, 3 bedroom, 2 bathroom home, offering 1,918 sq ft of main level living. The kitchen is a true centerpiece, featuring granite countertops, glass tile backsplash, custom cabinetry, and all appliances included. Electric fireplace and in-floor heating provides comfort throughout the home, with bedrooms boasting spacious walk-in closets. Both full bathrooms are beautifully finished with quartz countertops and LED mirrors. Situated on a serene 1.51 acre lot, this property also includes a heated garage with an extra bonus room- perfect for additional storage or workspace. Luxury, functionality, and style come together in this incredible home.
Active
Price cut: $10K (9/22)
$519,900
11913 FAIRWAY DRIVE, Marshfield, WI 54449
3beds
1,918sqft
Est.:
Single Family Residence
Built in 2024
1.51 Acres Lot
$-- Zestimate®
$271/sqft
$-- HOA
What's special
Electric fireplaceQuartz countertopsLed mirrorsCustom cabinetryGlass tile backsplashIn-floor heatingSpacious walk-in closets
- 460 days |
- 424 |
- 19 |
Zillow last checked: 8 hours ago
Listing updated: December 10, 2025 at 03:49am
Listed by:
JENI SCHOENHERR Phone:715-305-6417,
NEXTHOME HUB CITY
Source: WIREX MLS,MLS#: 22404255 Originating MLS: Central WI Board of REALTORS
Originating MLS: Central WI Board of REALTORS
Tour with a local agent
Facts & features
Interior
Bedrooms & bathrooms
- Bedrooms: 3
- Bathrooms: 2
- Full bathrooms: 2
- Main level bedrooms: 3
Primary bedroom
- Level: Main
- Area: 195
- Dimensions: 13 x 15
Bedroom 2
- Level: Main
- Area: 143
- Dimensions: 13 x 11
Bedroom 3
- Level: Main
- Area: 143
- Dimensions: 13 x 11
Bathroom
- Features: Master Bedroom Bath
Kitchen
- Level: Main
- Area: 234
- Dimensions: 13 x 18
Living room
- Level: Main
- Area: 252
- Dimensions: 14 x 18
Heating
- Natural Gas, Radiant, In-floor
Cooling
- Central Air
Appliances
- Included: Refrigerator, Range/Oven, Dishwasher, Microwave, Disposal, Water Softener
Features
- Ceiling Fan(s), Walk-In Closet(s), High Speed Internet
- Basement: None / Slab
Interior area
- Total structure area: 1,918
- Total interior livable area: 1,918 sqft
- Finished area above ground: 1,918
- Finished area below ground: 0
Video & virtual tour
Property
Parking
- Total spaces: 3
- Parking features: 3 Car, Attached, Heated Garage, Garage Door Opener
- Attached garage spaces: 3
Features
- Levels: One
- Stories: 1
Lot
- Size: 1.51 Acres
Details
- Parcel number: 1000805
- Zoning: Residential
Construction
Type & style
- Home type: SingleFamily
- Architectural style: Ranch,Contemporary
- Property subtype: Single Family Residence
Materials
- Stucco, Other
- Roof: Metal,Rubber/Membrane
Condition
- 0-5 Years,New Construction
- New construction: No
- Year built: 2024
Utilities & green energy
- Sewer: Septic Tank, Holding Tank
- Water: Well
- Utilities for property: Cable Available
Community & HOA
Community
- Security: Smoke Detector(s)
Location
- Region: Marshfield
- Municipality: Lincoln
Financial & listing details
- Price per square foot: $271/sqft
- Annual tax amount: $307
- Date on market: 9/11/2024
Estimated market value
Not available
Estimated sales range
Not available
$2,456/mo
Price history
Price history
| Date | Event | Price |
|---|---|---|
| 9/22/2025 | Price change | $519,900-1.9%$271/sqft |
Source: | ||
| 7/23/2025 | Price change | $529,900-1.9%$276/sqft |
Source: | ||
| 5/29/2025 | Price change | $539,900-2.7%$281/sqft |
Source: | ||
| 4/9/2025 | Price change | $554,900-2.6%$289/sqft |
Source: | ||
| 9/11/2024 | Listed for sale | $569,900$297/sqft |
Source: | ||
Public tax history
Public tax history
Tax history is unavailable.BuyAbility℠ payment
Est. payment
$3,356/mo
Principal & interest
$2550
Property taxes
$624
Home insurance
$182
Climate risks
Neighborhood: 54449
Nearby schools
GreatSchools rating
- 5/10Nasonville Elementary SchoolGrades: K-6Distance: 6 mi
- 5/10Marshfield Middle SchoolGrades: 7-8Distance: 2.7 mi
- 6/10Marshfield High SchoolGrades: 9-12Distance: 2.9 mi
Schools provided by the listing agent
- Middle: Marshfield
- High: Marshfield
- District: Marshfield
Source: WIREX MLS. This data may not be complete. We recommend contacting the local school district to confirm school assignments for this home.
- Loading
- Loading


