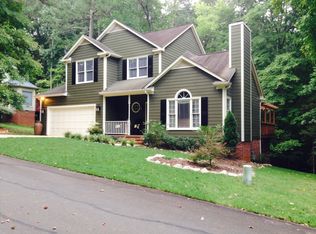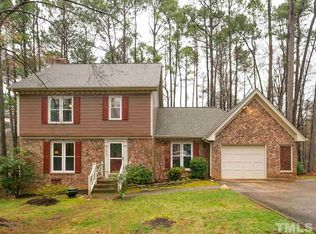Sold for $512,500
$512,500
11913 Eagle Bluff Cir, Raleigh, NC 27613
3beds
2,111sqft
Single Family Residence, Residential
Built in 1989
7,405.2 Square Feet Lot
$506,800 Zestimate®
$243/sqft
$2,384 Estimated rent
Home value
$506,800
$481,000 - $532,000
$2,384/mo
Zestimate® history
Loading...
Owner options
Explore your selling options
What's special
Tucked away in North Raleigh and backing to a peaceful wooded backdrop, this fully renovated home is the perfect blend of style, comfort, and privacy. Sunlight pours through vaulted ceilings in the breakfast nook, leading to a spacious deck—complete with an under-deck storage shed—ideal for morning coffee or evening gatherings. The beautifully renovated kitchen features soft-close cabinetry, granite countertops, tile backsplash, and stainless steel appliances, including a French door refrigerator with filtered water. Refinished hardwood floors flow throughout the main level, connecting an open dining area with a soaring ceiling to a warm and inviting family room with a whitewashed wood-burning fireplace, custom mantle, built-in shelving, and a flat-screen TV. The serene primary suite showcases oversized windows with a half-moon transom, and a spa-inspired bath with skylight, dual granite vanity, walk-in shower, Jacuzzi tub, and corner transom windows. A finished walk-up third-floor bonus room (235 sq. ft., unpermitted) adds flexible living space. Recent updates include full interior and exterior paint (2025), whole-home water filtration and softener (2022), and a 50-year roof (2016). Hawthorne offers a peaceful, family-friendly setting with amenities that include a clubhouse, pool, tennis courts, walking trails, and gazebos. The community is close to shopping, dining, top schools, and outdoor recreation with parks, greenways, and lakes nearby. As an added bonus, the seller is including a golf cart with the sale of the home.
Zillow last checked: 8 hours ago
Listing updated: October 31, 2025 at 03:40pm
Listed by:
Jim Allen 919-645-2114,
Coldwell Banker HPW
Bought with:
Bryan Moore, 220708
Bryan Moore, Broker
Source: Doorify MLS,MLS#: 10115778
Facts & features
Interior
Bedrooms & bathrooms
- Bedrooms: 3
- Bathrooms: 3
- Full bathrooms: 2
- 1/2 bathrooms: 1
Heating
- Electric, Forced Air, Natural Gas
Cooling
- Ceiling Fan(s), Central Air, Zoned
Appliances
- Included: Dishwasher, Disposal, Electric Range, Gas Water Heater, Microwave, Plumbed For Ice Maker, Stainless Steel Appliance(s), Water Softener
- Laundry: Upper Level, Washer Hookup
Features
- Built-in Features, Cathedral Ceiling(s), Ceiling Fan(s), Crown Molding, Double Vanity, Dual Closets, Eat-in Kitchen, Granite Counters, High Ceilings, Open Floorplan, Recessed Lighting, Vaulted Ceiling(s), Walk-In Closet(s)
- Flooring: Carpet, Hardwood, Tile
- Windows: Wood Frames
- Number of fireplaces: 1
- Fireplace features: Family Room, Wood Burning
Interior area
- Total structure area: 2,111
- Total interior livable area: 2,111 sqft
- Finished area above ground: 2,111
- Finished area below ground: 0
Property
Parking
- Total spaces: 5
- Parking features: Garage, Garage Faces Side, Parking Pad
- Attached garage spaces: 2
- Uncovered spaces: 3
Features
- Levels: Three Or More
- Stories: 2
- Patio & porch: Front Porch, Wrap Around
- Exterior features: Rain Gutters
- Pool features: Community
- Has view: Yes
- View description: Neighborhood, Trees/Woods
Lot
- Size: 7,405 sqft
- Features: Back Yard, Front Yard, Hardwood Trees, Landscaped, Many Trees
Details
- Additional structures: Pergola, Workshop
- Parcel number: 0789143491
- Zoning: R-40W
- Special conditions: Standard
Construction
Type & style
- Home type: SingleFamily
- Architectural style: Traditional, Transitional
- Property subtype: Single Family Residence, Residential
Materials
- Brick, Masonite
- Foundation: Brick/Mortar
- Roof: Shingle
Condition
- New construction: No
- Year built: 1989
- Major remodel year: 1999
Utilities & green energy
- Sewer: Public Sewer
- Water: Public
- Utilities for property: Underground Utilities
Community & neighborhood
Community
- Community features: Playground, Pool, Tennis Court(s)
Location
- Region: Raleigh
- Subdivision: Hawthorne
HOA & financial
HOA
- Has HOA: Yes
- HOA fee: $148 monthly
- Amenities included: Playground, Pool, Racquetball, Tennis Court(s), Trail(s)
- Services included: None
Other
Other facts
- Road surface type: Asphalt
Price history
| Date | Event | Price |
|---|---|---|
| 10/31/2025 | Sold | $512,500-2.4%$243/sqft |
Source: | ||
| 9/30/2025 | Pending sale | $525,000$249/sqft |
Source: | ||
| 9/29/2025 | Price change | $525,000-4.5%$249/sqft |
Source: | ||
| 9/2/2025 | Listed for sale | $550,000$261/sqft |
Source: | ||
| 9/2/2025 | Pending sale | $550,000$261/sqft |
Source: | ||
Public tax history
| Year | Property taxes | Tax assessment |
|---|---|---|
| 2025 | $3,285 +3% | $510,400 |
| 2024 | $3,190 +22.6% | $510,400 +54.1% |
| 2023 | $2,602 +7.9% | $331,111 |
Find assessor info on the county website
Neighborhood: 27613
Nearby schools
GreatSchools rating
- 9/10Barton Pond ElementaryGrades: PK-5Distance: 2.4 mi
- 8/10West Millbrook MiddleGrades: 6-8Distance: 6 mi
- 9/10Leesville Road HighGrades: 9-12Distance: 2.9 mi
Schools provided by the listing agent
- Elementary: Wake - Barton Pond
- Middle: Wake - West Millbrook
- High: Wake - Leesville Road
Source: Doorify MLS. This data may not be complete. We recommend contacting the local school district to confirm school assignments for this home.
Get a cash offer in 3 minutes
Find out how much your home could sell for in as little as 3 minutes with a no-obligation cash offer.
Estimated market value$506,800
Get a cash offer in 3 minutes
Find out how much your home could sell for in as little as 3 minutes with a no-obligation cash offer.
Estimated market value
$506,800

