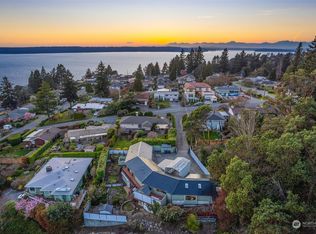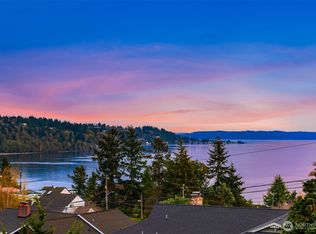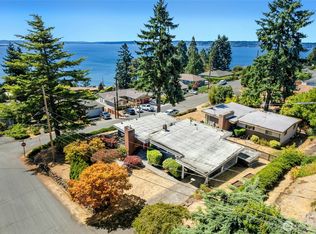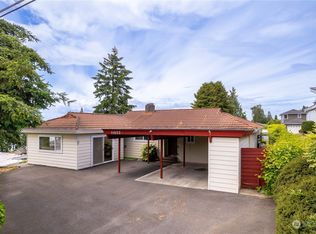Sold
Listed by:
Jayme J. Johnson,
Windermere West Metro,
Cara Wass de Czege,
Windermere West Metro
Bought with: The Agency Seattle
$1,435,000
11913 27th Place SW, Burien, WA 98146
4beds
3,760sqft
Single Family Residence
Built in 1973
10,101.56 Square Feet Lot
$1,398,400 Zestimate®
$382/sqft
$3,962 Estimated rent
Home value
$1,398,400
$1.29M - $1.52M
$3,962/mo
Zestimate® history
Loading...
Owner options
Explore your selling options
What's special
Perched proudly above the trees in a quiet culdesac, this elegant & comfortable home has room to spread out & postcard worthy views. The seamless flow of the spacious rooms & wrap around deck will provide endless opportunities for intimate gatherings & grand events. Natural light streams through skylights & walls of windows usher in Puget Sound vistas. Unwind in the primary suite w/sitting area, deck, walk-in closet & soaking tub. Fun awaits in the sprawling rec room w/bar & fireplace plus room for pool table or ping pong. Mature plantings for privacy & glimpses of lushness from nearly every window. Escape your stresses to the peacefulness of the Shorewood community. 3 bds/2bths on one level! Room to grow in 590 sq ft of unfinished space.
Zillow last checked: 8 hours ago
Listing updated: November 30, 2024 at 04:04am
Listed by:
Jayme J. Johnson,
Windermere West Metro,
Cara Wass de Czege,
Windermere West Metro
Bought with:
Blake Waggoner, 20114002
The Agency Seattle
Source: NWMLS,MLS#: 2291872
Facts & features
Interior
Bedrooms & bathrooms
- Bedrooms: 4
- Bathrooms: 3
- Full bathrooms: 3
- Main level bathrooms: 2
- Main level bedrooms: 3
Primary bedroom
- Level: Main
Bedroom
- Level: Main
Bedroom
- Level: Lower
Bedroom
- Level: Main
Bathroom full
- Level: Main
Bathroom full
- Level: Main
Bathroom full
- Level: Lower
Dining room
- Level: Main
Entry hall
- Level: Main
Kitchen with eating space
- Level: Main
Living room
- Level: Main
Rec room
- Level: Lower
Utility room
- Level: Main
Heating
- Fireplace(s), Forced Air
Cooling
- Central Air
Appliances
- Included: Dishwasher(s), Double Oven, Dryer(s), Disposal, Refrigerator(s), Stove(s)/Range(s), Washer(s), Garbage Disposal
Features
- Bath Off Primary, Dining Room
- Flooring: Bamboo/Cork, Hardwood, Slate, Vinyl, Carpet
- Windows: Double Pane/Storm Window, Skylight(s)
- Basement: Daylight,Partially Finished
- Number of fireplaces: 3
- Fireplace features: Gas, Wood Burning, Lower Level: 1, Main Level: 2, Fireplace
Interior area
- Total structure area: 3,760
- Total interior livable area: 3,760 sqft
Property
Parking
- Total spaces: 2
- Parking features: Driveway, Attached Garage
- Attached garage spaces: 2
Features
- Levels: One
- Stories: 1
- Entry location: Main
- Patio & porch: Bamboo/Cork, Bath Off Primary, Double Pane/Storm Window, Dining Room, Fireplace, Hardwood, Skylight(s), Walk-In Closet(s), Wall to Wall Carpet
- Has view: Yes
- View description: Mountain(s), Sound
- Has water view: Yes
- Water view: Sound
Lot
- Size: 10,101 sqft
- Features: Cul-De-Sac, Curbs, Paved, Cable TV, Deck, Gas Available, High Speed Internet, Patio
- Topography: Partial Slope,Terraces
- Residential vegetation: Garden Space
Details
- Parcel number: 9145100020
- Zoning description: RS-7200
- Special conditions: Standard
Construction
Type & style
- Home type: SingleFamily
- Architectural style: Contemporary
- Property subtype: Single Family Residence
Materials
- Wood Siding
- Foundation: Poured Concrete
- Roof: Composition
Condition
- Very Good
- Year built: 1973
Utilities & green energy
- Electric: Company: Seattle City Light
- Sewer: Sewer Connected, Company: Southwest Suburban
- Water: Public, Company: Seattle Public Utilities
Community & neighborhood
Location
- Region: Seattle
- Subdivision: Shorewood
Other
Other facts
- Listing terms: Cash Out,Conventional,FHA
- Cumulative days on market: 195 days
Price history
| Date | Event | Price |
|---|---|---|
| 10/30/2024 | Sold | $1,435,000+0.7%$382/sqft |
Source: | ||
| 10/9/2024 | Pending sale | $1,425,000$379/sqft |
Source: | ||
| 9/19/2024 | Listed for sale | $1,425,000$379/sqft |
Source: | ||
Public tax history
| Year | Property taxes | Tax assessment |
|---|---|---|
| 2024 | $15,645 +3% | $1,424,000 +7.4% |
| 2023 | $15,189 +14% | $1,326,000 +7.3% |
| 2022 | $13,325 +2.7% | $1,236,000 +16.5% |
Find assessor info on the county website
Neighborhood: Shorewood
Nearby schools
GreatSchools rating
- 6/10Shorewood Elementary SchoolGrades: PK-5Distance: 0.2 mi
- 3/10Cascade Middle SchoolGrades: 6-8Distance: 1.1 mi
- 2/10Evergreen High SchoolGrades: 9-12Distance: 1.1 mi
Schools provided by the listing agent
- Elementary: Shorewood Elem
- Middle: Cascade Mid
- High: Evergreen High
Source: NWMLS. This data may not be complete. We recommend contacting the local school district to confirm school assignments for this home.

Get pre-qualified for a loan
At Zillow Home Loans, we can pre-qualify you in as little as 5 minutes with no impact to your credit score.An equal housing lender. NMLS #10287.
Sell for more on Zillow
Get a free Zillow Showcase℠ listing and you could sell for .
$1,398,400
2% more+ $27,968
With Zillow Showcase(estimated)
$1,426,368


