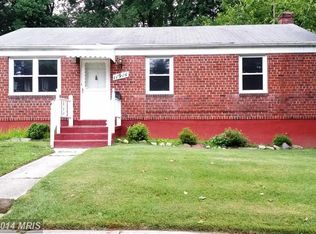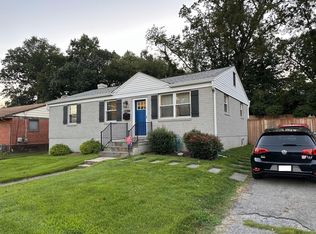Sold for $600,000 on 10/11/24
$600,000
11912 Rocking Horse Rd, Rockville, MD 20852
4beds
1,729sqft
Single Family Residence
Built in 1954
7,200 Square Feet Lot
$600,300 Zestimate®
$347/sqft
$3,428 Estimated rent
Home value
$600,300
$546,000 - $660,000
$3,428/mo
Zestimate® history
Loading...
Owner options
Explore your selling options
What's special
$12,500 CLOSING CREDIT FOR RATE BUY DOWN : $5,000 from Sellers (for full price offer) + potential for additional $7,500 from Citibank. VA assumable loan is available for VA buyers. A true gem in Randolph Hills! With its charming red-brick exterior and modern updates (all new windows 2023 and newer roof in 2020), it's sure to attract plenty of attention. The open layout on the main level creates a bright and welcoming atmosphere, perfect for both daily living and entertaining guests. The renovated kitchen with stainless steel appliances and upgraded countertops adds a touch of luxury, while the newly renovated full bathroom (2023) provides convenience and style. The lower level offers even more space and versatility with its fully finished recreation room, additional bedroom, and full bath. Plus, the laundry room with newer washer and dryer (2022) and ample storage ensures practicality and functionality. The expansive, backyard offers ample entertaining and outdoor play space with a lovely patio and playground set surrounded by trees. This home is a commuter dream, close to Rockville Pike, Downtown Bethesda, metros and major transportation centers. Conveniently located a short trip to the bustling Randolph Hills Shopping Center which boasts shopping and grocery amenities and minutes to Rock Creek Park’s bike and hiking trails. Welcome home!
Zillow last checked: 8 hours ago
Listing updated: July 20, 2024 at 04:43am
Listed by:
Wendy Banner 301-365-9090,
Long & Foster Real Estate, Inc.,
Listing Team: Banner Team, Co-Listing Team: Banner Team,Co-Listing Agent: Julia S Fortin 240-603-5760,
Long & Foster Real Estate, Inc.
Bought with:
Marina Sorbie, 0225258754
RLAH @properties
Source: Bright MLS,MLS#: MDMC2128988
Facts & features
Interior
Bedrooms & bathrooms
- Bedrooms: 4
- Bathrooms: 2
- Full bathrooms: 2
- Main level bathrooms: 1
- Main level bedrooms: 3
Basement
- Area: 988
Heating
- Forced Air, Natural Gas
Cooling
- Central Air, Electric
Appliances
- Included: Microwave, Dishwasher, Disposal, Oven/Range - Gas, Refrigerator, Washer, Dryer, Water Heater, Gas Water Heater
Features
- Open Floorplan, Eat-in Kitchen, Kitchen - Table Space, Recessed Lighting, Bathroom - Tub Shower
- Flooring: Hardwood, Wood
- Windows: Window Treatments
- Basement: Full,Finished,Interior Entry,Windows
- Has fireplace: No
Interior area
- Total structure area: 1,976
- Total interior livable area: 1,729 sqft
- Finished area above ground: 988
- Finished area below ground: 741
Property
Parking
- Total spaces: 2
- Parking features: Off Street, Driveway
- Uncovered spaces: 2
Accessibility
- Accessibility features: None
Features
- Levels: Two
- Stories: 2
- Patio & porch: Patio
- Exterior features: Sidewalks, Street Lights
- Pool features: None
- Has view: Yes
- View description: Street, Trees/Woods
Lot
- Size: 7,200 sqft
- Features: Level, Suburban
Details
- Additional structures: Above Grade, Below Grade
- Parcel number: 160400076076
- Zoning: R60
- Special conditions: Standard
Construction
Type & style
- Home type: SingleFamily
- Architectural style: Ranch/Rambler
- Property subtype: Single Family Residence
Materials
- Brick
- Foundation: Slab
- Roof: Architectural Shingle
Condition
- Excellent
- New construction: No
- Year built: 1954
- Major remodel year: 2023
Utilities & green energy
- Sewer: Public Sewer
- Water: Public
Community & neighborhood
Location
- Region: Rockville
- Subdivision: Randolph Hills
Other
Other facts
- Listing agreement: Exclusive Right To Sell
- Ownership: Fee Simple
Price history
| Date | Event | Price |
|---|---|---|
| 10/11/2024 | Sold | $600,000$347/sqft |
Source: Public Record Report a problem | ||
| 7/17/2024 | Sold | $600,000+3.8%$347/sqft |
Source: | ||
| 4/30/2024 | Contingent | $578,000$334/sqft |
Source: | ||
| 4/25/2024 | Listed for sale | $578,000-0.2%$334/sqft |
Source: | ||
| 4/22/2024 | Listing removed | -- |
Source: | ||
Public tax history
| Year | Property taxes | Tax assessment |
|---|---|---|
| 2025 | $6,774 +20.1% | $517,333 +5.6% |
| 2024 | $5,642 +5.8% | $490,067 +5.9% |
| 2023 | $5,332 +12.6% | $462,800 +7.8% |
Find assessor info on the county website
Neighborhood: 20852
Nearby schools
GreatSchools rating
- 4/10Viers Mill Elementary SchoolGrades: PK-5Distance: 0.6 mi
- 4/10A. Mario Loiederman Middle SchoolGrades: 6-8Distance: 1.6 mi
- 5/10Wheaton High SchoolGrades: 9-12Distance: 1.7 mi
Schools provided by the listing agent
- Elementary: Viers Mill
- Middle: A. Mario Loiederman
- High: Wheaton
- District: Montgomery County Public Schools
Source: Bright MLS. This data may not be complete. We recommend contacting the local school district to confirm school assignments for this home.

Get pre-qualified for a loan
At Zillow Home Loans, we can pre-qualify you in as little as 5 minutes with no impact to your credit score.An equal housing lender. NMLS #10287.
Sell for more on Zillow
Get a free Zillow Showcase℠ listing and you could sell for .
$600,300
2% more+ $12,006
With Zillow Showcase(estimated)
$612,306
