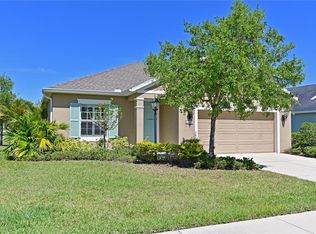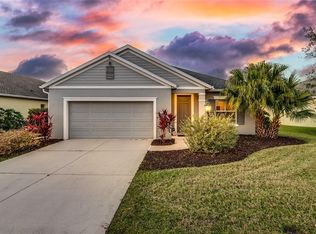DIVE RIGHT INTO THIS BEAUTIFUL PARRISH POOL/SPA HOME! Ready for immediate possession so you can have the kiddies all settled just in time for the new school year. Built in 2015, this home is better than new because it has belonged to a single owner that maintained with impeccable care. This home features a 2 car garage, 3 bedrooms, 2 baths and a nice size den. The slider to the lanai completely recesses creating a tropical outdoor space to enjoy the coveted long view of the lake. The southern exposure allows the heated saltwater pool/spa to remain sunny all day while the covered lanai creates perpetual shade. The pool lanai cage has 20/20 small mesh screen to prevent even the smallest no see ems. The spacious kitchen has plenty of granite counter space and GE slate appliances so never experience smudges or finger prints again! The kitchen also has a tasteful tile back splash with under counter lighting. Do you like to entertain? Good, because this home has both a formal dining area as well as a breakfast nook and breakfast bar. Feel safe and secure in the comfort of your new home protected by a home security system. This beauty comes complete with hurricane shutters and is a minute walk from the 2 dog parks. Forest Creek is a premier Parrish community of walking trails with lots of eye candy to keep one happy at home! Other WOW features include tray ceilings, lush landscaping, hurricane shutters, irrigation system and additional attic insulation. CDD FEE IS INCLUDED IN TOTAL TAX AMOUNT
This property is off market, which means it's not currently listed for sale or rent on Zillow. This may be different from what's available on other websites or public sources.

