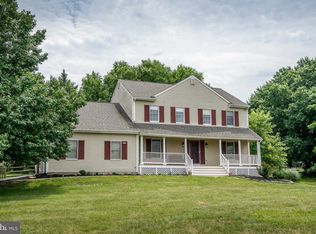This is a supremely private, big-sky property offering spectacular star-gazing at night and an idyllic setting by day for relaxing, gardening, playing and gathering. Perfectly situated on over 3-acres, this ~like-new~ residence with nearly 4,000 square feet of living space has been recently upgraded with new paint throughout, refinished hardwoods, new lighting, and new carpet. A truly beautiful setting invites blissful outdoor living and entertaining surrounded by stone-wrapped English gardens, water fountain and lily ponds. Comfortable interior spaces are light and bright, bathed in light from several sources including an elegant two story foyer with clerestory Palladian window, an open plan family room with a sky-lit vaulted ceiling, and a spacious sun room clad in picture windows. Richly finished hardwood floors are complemented by an upgraded kitchen and three upgraded full baths. Upstairs, the upgraded master suite bath offers heated floors, rain shower and body sprays with floor to ceiling stone tile, and a generously sized walk-in closet. Downstairs, a fully finished lower level and walk-out host a recreation room, custom live edge wet bar, media area, exercise area and plentiful closets for storage.Enjoy the ease and harmony of indoor and outdoor living and entertaining in spaces with up-to-the minute amenities and neutral interior finishes that will blend and with any style. Come home to supreme privacy in nature~s fold and enjoy the convenience of nearby schools and amenities all at once.
This property is off market, which means it's not currently listed for sale or rent on Zillow. This may be different from what's available on other websites or public sources.

