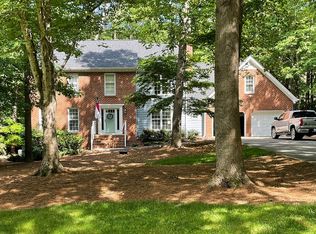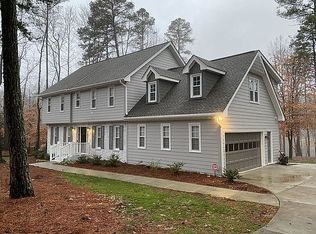Great home in Coachmans Trail neighborhood. Open floor plan with lots of onsite finished hardwood floors. Kitchen w/SS appl., Granite countertops, and tile backsplash. LR w/gas log frplc. Bonus w/frplc. Crown molding and walk in closet w/built ins in Master. Updated Master bath w/jetted tub, tile surround shower and floors. Formal DR. Rec Room. Entire home has been repainted. Inground salt water pool. Workshop in Garage. Large patio. Fenced Yard. New HVAC downstairs. Entirely repainted. Pergola.
This property is off market, which means it's not currently listed for sale or rent on Zillow. This may be different from what's available on other websites or public sources.

