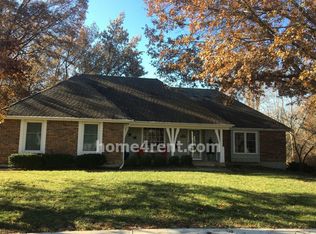Sold
Price Unknown
11912 Belinder Rd, Leawood, KS 66209
4beds
3,056sqft
Single Family Residence
Built in 1978
0.28 Acres Lot
$640,800 Zestimate®
$--/sqft
$3,302 Estimated rent
Home value
$640,800
$609,000 - $673,000
$3,302/mo
Zestimate® history
Loading...
Owner options
Explore your selling options
What's special
Masterfully updated home in the sought-after Verona Gardens subdivision with no detail left untouched. Kitchen features all new custom cabinets, quartz countertops, stainless steel appliances, and bar seating. Living room with natural light and statement floor to ceiling fireplace. Refinished hickory wood floors on main level. Master bedroom has walk-thru master closet and all new private full bathroom. Lower-level lever features second living or office space with full bathroom. Fully finished walk-out basement. Nationally recognized Blue Valley schools. Come make this your new home!
Zillow last checked: 8 hours ago
Listing updated: January 16, 2024 at 01:06pm
Listing Provided by:
Klarissa McNeely 913-558-7785,
Keller Williams Realty Partners Inc.
Bought with:
Dawn Boedeker, SP00225513
Compass Realty Group
Source: Heartland MLS as distributed by MLS GRID,MLS#: 2454775
Facts & features
Interior
Bedrooms & bathrooms
- Bedrooms: 4
- Bathrooms: 3
- Full bathrooms: 3
Primary bedroom
- Features: Carpet, Walk-In Closet(s)
- Level: Second
- Dimensions: 23 x 16
Bedroom 2
- Features: Carpet
- Level: Second
- Dimensions: 15 x 12
Bedroom 3
- Features: Carpet, Walk-In Closet(s)
- Level: Second
- Dimensions: 14 x 11
Bedroom 4
- Features: Carpet, Ceiling Fan(s)
- Level: Upper
- Dimensions: 15 x 15
Primary bathroom
- Features: Double Vanity, Shower Only
- Level: Second
Bathroom 1
- Features: Shower Over Tub
- Level: Second
Bathroom 2
- Features: Shower Only
- Level: Lower
Dining room
- Level: First
- Dimensions: 12 x 14
Other
- Features: Carpet
- Level: Lower
- Dimensions: 18 x 12
Family room
- Features: Fireplace
- Level: First
- Dimensions: 25 x 15
Kitchen
- Features: Pantry
- Level: First
- Dimensions: 14 x 15
Living room
- Features: Carpet
- Level: First
- Dimensions: 14 x 12
Recreation room
- Features: Carpet
- Level: Basement
- Dimensions: 24 x 25
Heating
- Forced Air
Cooling
- Electric
Appliances
- Included: Cooktop, Dishwasher, Disposal, Microwave, Built-In Electric Oven
- Laundry: In Basement
Features
- Ceiling Fan(s), Pantry, Walk-In Closet(s)
- Flooring: Carpet, Wood
- Windows: Window Coverings
- Basement: Concrete,Finished,Walk-Up Access
- Number of fireplaces: 1
- Fireplace features: Family Room
Interior area
- Total structure area: 3,056
- Total interior livable area: 3,056 sqft
- Finished area above ground: 2,406
- Finished area below ground: 650
Property
Parking
- Total spaces: 2
- Parking features: Attached, Garage Faces Side
- Attached garage spaces: 2
Features
- Patio & porch: Patio
- Fencing: Wood
Lot
- Size: 0.28 Acres
- Features: City Lot
Details
- Parcel number: HP990000090029
Construction
Type & style
- Home type: SingleFamily
- Architectural style: Traditional
- Property subtype: Single Family Residence
Materials
- Board & Batten Siding, Stucco
- Roof: Composition
Condition
- Year built: 1978
Utilities & green energy
- Sewer: Public Sewer
- Water: Public
Community & neighborhood
Security
- Security features: Smoke Detector(s)
Location
- Region: Leawood
- Subdivision: Verona Gardens
HOA & financial
HOA
- Has HOA: Yes
- HOA fee: $360 annually
- Services included: Curbside Recycle, Trash
- Association name: Vernona Gardens
Other
Other facts
- Listing terms: Cash,Conventional,FHA,VA Loan
- Ownership: Private
Price history
| Date | Event | Price |
|---|---|---|
| 1/16/2024 | Sold | -- |
Source: | ||
| 12/10/2023 | Pending sale | $639,000$209/sqft |
Source: | ||
| 11/14/2023 | Price change | $639,000-0.9%$209/sqft |
Source: | ||
| 11/3/2023 | Price change | $644,500-0.1%$211/sqft |
Source: | ||
| 9/26/2023 | Price change | $644,900-0.8%$211/sqft |
Source: | ||
Public tax history
| Year | Property taxes | Tax assessment |
|---|---|---|
| 2024 | $7,081 +25.1% | $63,790 +26.5% |
| 2023 | $5,662 +2.5% | $50,427 +4.7% |
| 2022 | $5,527 | $48,162 +16% |
Find assessor info on the county website
Neighborhood: 66209
Nearby schools
GreatSchools rating
- 7/10Leawood Elementary SchoolGrades: K-5Distance: 0.3 mi
- 7/10Leawood Middle SchoolGrades: 6-8Distance: 0.3 mi
- 9/10Blue Valley North High SchoolGrades: 9-12Distance: 2.4 mi
Schools provided by the listing agent
- Elementary: Leawood
- Middle: Leawood Middle
- High: Blue Valley North
Source: Heartland MLS as distributed by MLS GRID. This data may not be complete. We recommend contacting the local school district to confirm school assignments for this home.
Get a cash offer in 3 minutes
Find out how much your home could sell for in as little as 3 minutes with a no-obligation cash offer.
Estimated market value$640,800
Get a cash offer in 3 minutes
Find out how much your home could sell for in as little as 3 minutes with a no-obligation cash offer.
Estimated market value
$640,800

