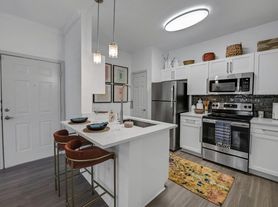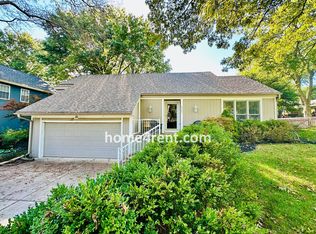Fully furnished and recently renovated large family home with 3 car garage on quiet cul-de-sac in desirable Nottingham by the Green neighborhood. The home features an open floor plan on the main level with a formal dining room, library, family room, breakfast room, and chef's kitchen. The breakfast room provides convenient access to the outdoor deck, where one can enjoy the peaceful surroundings on the large table and/or seating area. Upstairs is the updated master suite with a king size bed, a newly renovated master bathroom and an expansive walk-in closet. In addition, on this level, there are three more bedrooms and 2 bathrooms that are tastefully decorated. The lower level provides another full bathroom and large open entertainment room equipped with a pool table, foosball table, air hockey table, tv, eating area and wine bar. Close to major highways and shopping.
6 month minimum lease
House for rent
Accepts Zillow applications
$6,500/mo
11911 W 131st Ter, Overland Park, KS 66213
4beds
3,730sqft
Price may not include required fees and charges.
Single family residence
Available Thu Jan 1 2026
No pets
Central air
In unit laundry
Attached garage parking
Forced air
What's special
Formal dining roomFamily roomNewly renovated master bathroomEntertainment roomOutdoor deckPeaceful surroundingsUpdated master suite
- 27 days |
- -- |
- -- |
Travel times
Facts & features
Interior
Bedrooms & bathrooms
- Bedrooms: 4
- Bathrooms: 5
- Full bathrooms: 4
- 1/2 bathrooms: 1
Heating
- Forced Air
Cooling
- Central Air
Appliances
- Included: Dishwasher, Dryer, Freezer, Microwave, Oven, Refrigerator, Washer
- Laundry: In Unit
Features
- Walk In Closet
- Flooring: Hardwood, Tile
- Furnished: Yes
Interior area
- Total interior livable area: 3,730 sqft
Property
Parking
- Parking features: Attached
- Has attached garage: Yes
- Details: Contact manager
Features
- Exterior features: Heating system: Forced Air, Walk In Closet
- Has private pool: Yes
Details
- Parcel number: NP542400160013
Construction
Type & style
- Home type: SingleFamily
- Property subtype: Single Family Residence
Community & HOA
HOA
- Amenities included: Pool
Location
- Region: Overland Park
Financial & listing details
- Lease term: 6 Month
Price history
| Date | Event | Price |
|---|---|---|
| 9/23/2025 | Listed for rent | $6,500$2/sqft |
Source: Zillow Rentals | ||
| 3/24/2025 | Sold | -- |
Source: | ||
| 2/23/2025 | Pending sale | $610,000$164/sqft |
Source: | ||
| 2/21/2025 | Listed for sale | $610,000+7%$164/sqft |
Source: | ||
| 1/9/2023 | Sold | -- |
Source: | ||

