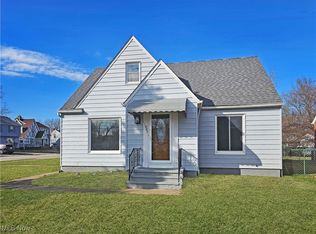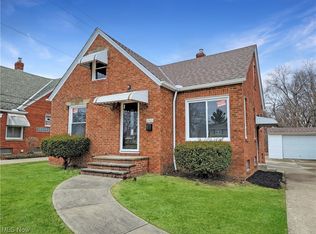Sold for $184,000
$184,000
11911 Granger Rd, Garfield Heights, OH 44125
4beds
1,746sqft
Single Family Residence
Built in 1950
6,499.15 Square Feet Lot
$187,900 Zestimate®
$105/sqft
$1,761 Estimated rent
Home value
$187,900
$175,000 - $201,000
$1,761/mo
Zestimate® history
Loading...
Owner options
Explore your selling options
What's special
Fresh newly updated ready to move in! This brick bungalow has over 1400 square feet of living space plus a finished recreation room in the basement with over 300 sq.ft.! Pleanty of storage in the basement plus a brand new full bathroom featuring a walk-in shower. Beautiful updated kitchen that offers new stainless steel appliances. The living room and hallway have vinyl flooring and 2 main floor bedrooms have plush carpeting . 2 more carpeted bedrooms upstairs and a cedar closet in the hallway. Updated electrical panel; vinyl replacement windows, central air installed in December 2024, H20 tank 2024. Home is VIOLATION-FREE per the city POS inspection! One car garage with opener. The location is perfect---close to Marymount Hospital, Elmwood School; RTA bus line; rec center; shopping and more! Schedule your viewing today!
Zillow last checked: 8 hours ago
Listing updated: March 29, 2025 at 06:56am
Listing Provided by:
Diana L McAloney 440-838-6430TheTierneyTeam@aol.com,
Harmony Homes Realty
Bought with:
Lois Byrne, 325729
Coldwell Banker Schmidt Realty
Source: MLS Now,MLS#: 5096366 Originating MLS: Akron Cleveland Association of REALTORS
Originating MLS: Akron Cleveland Association of REALTORS
Facts & features
Interior
Bedrooms & bathrooms
- Bedrooms: 4
- Bathrooms: 2
- Full bathrooms: 2
- Main level bathrooms: 1
- Main level bedrooms: 2
Primary bedroom
- Description: Flooring: Carpet
- Level: First
- Dimensions: 14.00 x 11.00
Bedroom
- Description: Flooring: Carpet
- Level: First
- Dimensions: 11.00 x 11.00
Bedroom
- Description: Flooring: Carpet
- Level: Second
- Dimensions: 18.00 x 12.00
Bedroom
- Description: Flooring: Carpet
- Level: Second
- Dimensions: 12.00 x 9.00
Dining room
- Description: Flooring: Ceramic Tile
- Features: Built-in Features
- Level: First
Kitchen
- Description: Flooring: Ceramic Tile
- Level: First
- Dimensions: 16.00 x 11.00
Living room
- Description: Flooring: Luxury Vinyl Tile
- Level: First
- Dimensions: 18.00 x 12.00
Recreation
- Description: Flooring: Luxury Vinyl Tile
- Features: Built-in Features
- Level: Lower
- Dimensions: 24.00 x 14.00
Heating
- Forced Air, Gas
Cooling
- Central Air
Appliances
- Included: Dishwasher, Microwave, Range, Refrigerator
- Laundry: Washer Hookup, Gas Dryer Hookup, In Basement
Features
- Built-in Features, Entrance Foyer, Granite Counters, Primary Downstairs, Storage
- Windows: Double Pane Windows
- Basement: Full,Partially Finished,Storage Space
- Has fireplace: No
- Fireplace features: None
Interior area
- Total structure area: 1,746
- Total interior livable area: 1,746 sqft
- Finished area above ground: 1,410
- Finished area below ground: 336
Property
Parking
- Total spaces: 1
- Parking features: Concrete, Driveway, Detached, Garage, Garage Door Opener, Paved
- Garage spaces: 1
Features
- Levels: One and One Half,Two
- Stories: 2
- Patio & porch: Covered, Patio
- Exterior features: Awning(s)
- Fencing: Chain Link,Partial
- Has view: Yes
- View description: Neighborhood
Lot
- Size: 6,499 sqft
- Dimensions: 50 x 130
- Features: Back Yard, Front Yard
Details
- Parcel number: 54504016
Construction
Type & style
- Home type: SingleFamily
- Architectural style: Cape Cod
- Property subtype: Single Family Residence
Materials
- Brick
- Foundation: Block
- Roof: Asphalt,Fiberglass
Condition
- Updated/Remodeled
- Year built: 1950
Utilities & green energy
- Sewer: Public Sewer
- Water: Public
Green energy
- Energy efficient items: Appliances
Community & neighborhood
Security
- Security features: Carbon Monoxide Detector(s), Smoke Detector(s)
Community
- Community features: Medical Service, Park, Shopping
Location
- Region: Garfield Heights
- Subdivision: Rose Hill Estates
Other
Other facts
- Listing terms: Cash,Conventional,FHA,VA Loan
Price history
| Date | Event | Price |
|---|---|---|
| 3/29/2025 | Pending sale | $179,900-2.2%$103/sqft |
Source: | ||
| 3/27/2025 | Sold | $184,000+2.3%$105/sqft |
Source: | ||
| 2/20/2025 | Contingent | $179,900$103/sqft |
Source: | ||
| 2/17/2025 | Price change | $179,900-2.8%$103/sqft |
Source: | ||
| 1/25/2025 | Listed for sale | $185,000+72.9%$106/sqft |
Source: | ||
Public tax history
| Year | Property taxes | Tax assessment |
|---|---|---|
| 2024 | $3,934 +85.1% | $41,620 +98.9% |
| 2023 | $2,125 +0.8% | $20,930 |
| 2022 | $2,108 -5.8% | $20,930 |
Find assessor info on the county website
Neighborhood: 44125
Nearby schools
GreatSchools rating
- 2/10Elmwood Elementary SchoolGrades: K-5Distance: 0.3 mi
- 4/10Garfield Heights Middle SchoolGrades: 6-8Distance: 0.8 mi
- 4/10Garfield Heights High SchoolGrades: 9-12Distance: 1 mi
Schools provided by the listing agent
- District: Garfield Heights CSD - 1815
Source: MLS Now. This data may not be complete. We recommend contacting the local school district to confirm school assignments for this home.
Get a cash offer in 3 minutes
Find out how much your home could sell for in as little as 3 minutes with a no-obligation cash offer.
Estimated market value$187,900
Get a cash offer in 3 minutes
Find out how much your home could sell for in as little as 3 minutes with a no-obligation cash offer.
Estimated market value
$187,900

