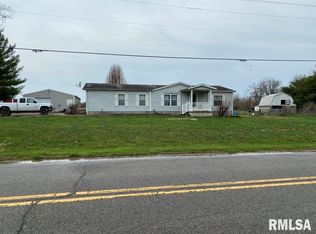Country living! Rome Grade School! Over 1,904 square foot of living space AND completely renovated! This cedar sided home features 3 bedrooms, 2 full baths, breakfast nook, separate dining room, family room and separate formal living room with wood burning fireplace. The master suite features a walk-in closet plus master bath with 4' shower and large linen closet. The partial basement is already roughed-in for plumbing and can provide additional living space. Some of the many updates include new furnace, new central air unit, new water heater, new carpet, new vinyl, new Pergo flooring, new kitchen cabinets and counter tops, new guttering, new garage doors with openers. All the work has been done! All this home needs is you!
This property is off market, which means it's not currently listed for sale or rent on Zillow. This may be different from what's available on other websites or public sources.

