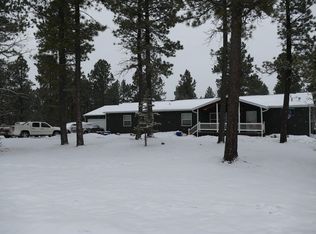Sold for $808,000 on 09/20/24
$808,000
11911 Aspen View Rd, Sturgis, SD 57785
4beds
3,012sqft
Site Built
Built in 1935
3.23 Acres Lot
$832,100 Zestimate®
$268/sqft
$3,562 Estimated rent
Home value
$832,100
Estimated sales range
Not available
$3,562/mo
Zestimate® history
Loading...
Owner options
Explore your selling options
What's special
Amazing home in an amazing location. Originally built and located in Deadwood. Moved to current location about 24 years ago. Excellent condition. Remodeled kitchen, bathrooms and garages. Hardwood oak floors. Awesome man cave with covered patio. Craft green house or she shed. Gorgeous park like 3-acres. Back up generator, paved access. 748 square foot mother-in-law apartment above garages. All garage floors are Diamond Kote. Ample storage. Additional non-conforming bedroom in the basement plus one more "Hobby Room". Baths located in the garages are 3/4. Not a VRBO Friendly Neighborhood!
Zillow last checked: 8 hours ago
Listing updated: September 20, 2024 at 12:19pm
Listed by:
Michael S Percevich,
Real Properties of Lead - Deadwood
Bought with:
Adam Johnson
Pioneer Properties SD
Source: Mount Rushmore Area AOR,MLS#: 79855
Facts & features
Interior
Bedrooms & bathrooms
- Bedrooms: 4
- Bathrooms: 3
- Full bathrooms: 3
- Main level bathrooms: 1
- Main level bedrooms: 1
Primary bedroom
- Description: Irreg Dimen/XL W/I Closet
- Level: Upper
- Area: 357
- Dimensions: 21 x 17
Bedroom 2
- Level: Main
- Area: 143
- Dimensions: 13 x 11
Bedroom 3
- Description: W/I Closet/Tile Floors
- Level: Basement
- Area: 132
- Dimensions: 12 x 11
Bedroom 4
- Description: Nonconforming
- Level: Basement
- Area: 132
- Dimensions: 12 x 11
Dining room
- Level: Main
- Area: 108
- Dimensions: 9 x 12
Kitchen
- Description: Breakfast Nook
- Level: Main
- Dimensions: 11 x 18
Living room
- Description: Solid Oak Floors
- Level: Main
- Area: 390
- Dimensions: 13 x 30
Heating
- Propane, Forced Air, Heat Pump
Appliances
- Included: Dishwasher, Refrigerator, Electric Range Oven, Microwave, Washer, Dryer, Water Softener Owned
- Laundry: Main Level, In Basement
Features
- Wet Bar, Walk-In Closet(s), Mud Room, Workshop
- Flooring: Carpet, Wood, Tile
- Windows: Clad, Double Pane Windows, Window Coverings(Some)
- Basement: Full,Finished,Sump Pump
- Number of fireplaces: 1
- Fireplace features: None
Interior area
- Total structure area: 3,012
- Total interior livable area: 3,012 sqft
Property
Parking
- Total spaces: 3
- Parking features: Three Car, Attached, Garage Door Opener
- Attached garage spaces: 3
Features
- Levels: One and One Half
- Stories: 1
- Patio & porch: Porch Open, Open Patio, Covered Patio
- Has view: Yes
Lot
- Size: 3.23 Acres
- Features: Corner Lot, Few Trees, Views, Irregular Lot, Horses Allowed, View
Details
- Additional structures: Outbuilding
- Parcel number: 181900050406000
- Zoning description: Lawrence County Zoning: Park Forest
Construction
Type & style
- Home type: SingleFamily
- Property subtype: Site Built
Materials
- Frame
- Foundation: Poured Concrete Fd.
- Roof: Composition
Condition
- Year built: 1935
Community & neighborhood
Security
- Security features: Smoke Detector(s)
Location
- Region: Sturgis
- Subdivision: Aspen View Subdivision
Other
Other facts
- Listing terms: Cash,New Loan
- Road surface type: Paved
Price history
| Date | Event | Price |
|---|---|---|
| 9/20/2024 | Sold | $808,000-8.2%$268/sqft |
Source: | ||
| 8/21/2024 | Contingent | $879,900$292/sqft |
Source: | ||
| 4/19/2024 | Listed for sale | $879,900+113.9%$292/sqft |
Source: | ||
| 12/5/2013 | Listing removed | $411,315$137/sqft |
Source: Real Estate Center Lead/Deadwood #42435 Report a problem | ||
| 7/11/2013 | Listed for sale | $411,315$137/sqft |
Source: Real Estate Center Lead/Deadwood #42435 Report a problem | ||
Public tax history
| Year | Property taxes | Tax assessment |
|---|---|---|
| 2025 | $3,754 +0.7% | $574,080 +12.7% |
| 2024 | $3,729 -1.6% | $509,240 +15.2% |
| 2023 | $3,790 +2.4% | $441,920 +9% |
Find assessor info on the county website
Neighborhood: 57785
Nearby schools
GreatSchools rating
- 4/10Lead-Deadwood Elementary - 03Grades: K-5Distance: 3.3 mi
- 7/10Lead-Deadwood Middle School - 02Grades: 6-8Distance: 5.9 mi
- 4/10Lead-Deadwood High School - 01Grades: 9-12Distance: 6 mi
Schools provided by the listing agent
- District: Lead/Deadwood
Source: Mount Rushmore Area AOR. This data may not be complete. We recommend contacting the local school district to confirm school assignments for this home.

Get pre-qualified for a loan
At Zillow Home Loans, we can pre-qualify you in as little as 5 minutes with no impact to your credit score.An equal housing lender. NMLS #10287.
