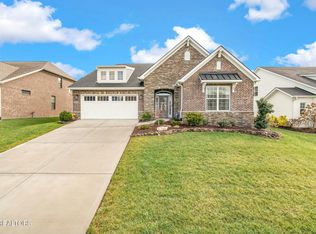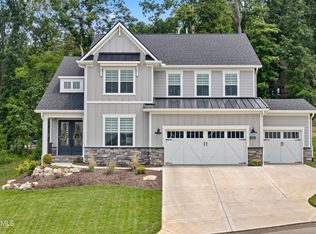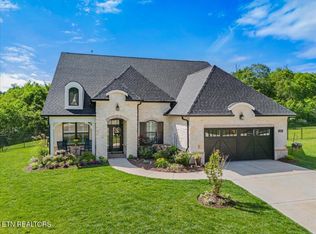Sold for $927,500
$927,500
11910 Sandy Run Rd, Knoxville, TN 37934
4beds
3,306sqft
Single Family Residence
Built in 2021
9,583.2 Square Feet Lot
$950,900 Zestimate®
$281/sqft
$4,294 Estimated rent
Home value
$950,900
$884,000 - $1.02M
$4,294/mo
Zestimate® history
Loading...
Owner options
Explore your selling options
What's special
This stunning home is the Wildwood floor plan. Offering the best in open concept and entertaining while having a separated dining room that could serve as an office. Gourmet kitchen has quartz counters, gas stove, massive ''Tennessee Island'' for all the entertaining you need for UT games, walk in pantry and plenty of storage with the soft close cabinets. Enjoy the evenings in the shade on the covered patio. Master suite is on the main floor which is connected to the nicely appointed bathroom and large walk in closet. Upstairs offers a large bonus area perfect for relaxing or entertaining. Unfinished attic space is perfect for seasonal items and additional storage. Upstairs has additional bedrooms and bathrooms. Seller has thoughtfully added custom woodwork, built in shelves, coffered ceilings, window treatments, mirrors, upgraded light fixtures, landscaping, and wired cat 5e in the home, garage has plug level 2 car charger as well. Community amenities include pool, playground, sidewalks, tree line boulevard, walking trails and trash/recycle pick up. This neighborhood not only has community amenities but also a wonderful social setting. Often there are social gatherings hosted at the pool or a host house. Other activities in the past include Kids chalk- walk, waster egg hunt, boo on the boulevard, end of school party, baking Christmas cookies just to name some.
Zillow last checked: 8 hours ago
Listing updated: September 02, 2024 at 07:08am
Listed by:
Pamella Haynes 865-604-8975,
Keller Williams Realty
Bought with:
Wendi Brown, 340819
Crye-Leike Realtors South, Inc
Source: East Tennessee Realtors,MLS#: 1260217
Facts & features
Interior
Bedrooms & bathrooms
- Bedrooms: 4
- Bathrooms: 4
- Full bathrooms: 3
- 1/2 bathrooms: 1
Heating
- Central, Natural Gas, Electric
Cooling
- Central Air, Ceiling Fan(s)
Appliances
- Included: Tankless Water Heater, Dishwasher, Disposal, Microwave, Range, Self Cleaning Oven
Features
- Walk-In Closet(s), Kitchen Island, Pantry, Bonus Room
- Flooring: Carpet, Hardwood, Tile
- Windows: Insulated Windows, ENERGY STAR Qualified Windows
- Basement: Slab
- Number of fireplaces: 1
- Fireplace features: Gas Log
Interior area
- Total structure area: 3,306
- Total interior livable area: 3,306 sqft
Property
Parking
- Total spaces: 2
- Parking features: Garage Door Opener, Main Level
- Garage spaces: 2
Features
- Exterior features: Prof Landscaped
Lot
- Size: 9,583 sqft
- Dimensions: 76.00 x 124.12 x IRR
- Features: Level
Details
- Parcel number: 152FH033
Construction
Type & style
- Home type: SingleFamily
- Architectural style: Traditional
- Property subtype: Single Family Residence
Materials
- Fiber Cement, Stone, Brick, Block
Condition
- Year built: 2021
Utilities & green energy
- Sewer: Public Sewer
- Water: Public
Community & neighborhood
Security
- Security features: Security System, Smoke Detector(s)
Community
- Community features: Sidewalks
Location
- Region: Knoxville
- Subdivision: Brookmere
HOA & financial
HOA
- Has HOA: Yes
- HOA fee: $450 quarterly
- Services included: Trash
Price history
| Date | Event | Price |
|---|---|---|
| 7/31/2024 | Sold | $927,500-1.2%$281/sqft |
Source: | ||
| 7/25/2024 | Pending sale | $939,000$284/sqft |
Source: | ||
| 7/5/2024 | Price change | $939,000-0.9%$284/sqft |
Source: | ||
| 6/20/2024 | Price change | $947,500-0.3%$287/sqft |
Source: | ||
| 5/29/2024 | Price change | $950,000-2.6%$287/sqft |
Source: | ||
Public tax history
| Year | Property taxes | Tax assessment |
|---|---|---|
| 2024 | $2,730 | $175,675 |
| 2023 | $2,730 | $175,675 |
| 2022 | $2,730 +614.7% | $175,675 +876% |
Find assessor info on the county website
Neighborhood: 37934
Nearby schools
GreatSchools rating
- NAFarragut Primary SchoolGrades: PK-3Distance: 2 mi
- 9/10Farragut Middle SchoolGrades: 6-8Distance: 2.3 mi
- 8/10Farragut High SchoolGrades: 9-12Distance: 2.1 mi
Schools provided by the listing agent
- Elementary: Farragut Primary
- Middle: Farragut
- High: Farragut
Source: East Tennessee Realtors. This data may not be complete. We recommend contacting the local school district to confirm school assignments for this home.

Get pre-qualified for a loan
At Zillow Home Loans, we can pre-qualify you in as little as 5 minutes with no impact to your credit score.An equal housing lender. NMLS #10287.


