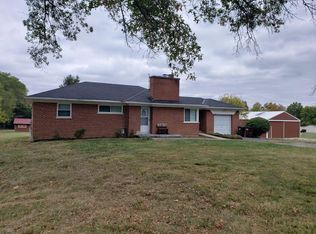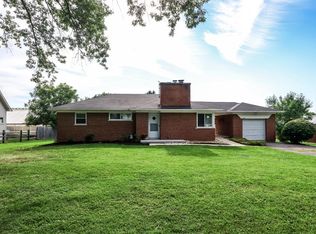Sold for $700,000
$700,000
11910 Lebanon Rd, Symmes Township, OH 45140
4beds
2,620sqft
Single Family Residence
Built in ----
0.49 Acres Lot
$718,600 Zestimate®
$267/sqft
$3,613 Estimated rent
Home value
$718,600
$647,000 - $798,000
$3,613/mo
Zestimate® history
Loading...
Owner options
Explore your selling options
What's special
Beautifully crafted new construction home in Symmes Township, set on nearly half an acre with a 2 car attached garage, a 6 car-30x50 pole barn totaling 8 garage spaces! +2600 square foot 4-bedroom, 3.5-bath two-story boasts 9-foot ceilings & hardwood floors throughout first level. Gourmet kitchen featuring wood cabinetry with soft-close doors, ceramic backsplash, satin granite counters, 8x5 walk-in pantry & a walkout- Opening to Great room with stone gas fireplace. The spacious primary suite impresses with a tray ceiling, walk-in closet & luxurious ceramic bath with double vanity and a 6x4 walk-in shower. Bedrooms 2 & 3 share a Jack-and-Jill bath- each with walk-in closets, while bedroom 4 includes its own full bath. A convenient second-floor laundry room with wash tub adds to the ease of living. Full basement with an 8'8'' pour and rough-in for a half bath. Expansive driveway, 2-car attached garage and pole barn concrete floor-this property is ideal for hobbyists or car collector!
Zillow last checked: 8 hours ago
Listing updated: February 12, 2025 at 12:07pm
Listed by:
Kevin E Hildebrand 513-288-1488,
eXp Realty 866-212-4991,
Robyn L Rhein 513-288-1488,
eXp Realty
Bought with:
Alexander M Moksin, 2002019803
Keller Williams Pinnacle Group
Source: Cincy MLS,MLS#: 1824255 Originating MLS: Cincinnati Area Multiple Listing Service
Originating MLS: Cincinnati Area Multiple Listing Service

Facts & features
Interior
Bedrooms & bathrooms
- Bedrooms: 4
- Bathrooms: 4
- Full bathrooms: 3
- 1/2 bathrooms: 1
Primary bedroom
- Features: Bath Adjoins, Walk-In Closet(s), Wall-to-Wall Carpet, Other
- Level: Second
- Area: 306
- Dimensions: 18 x 17
Bedroom 2
- Level: Second
- Area: 156
- Dimensions: 13 x 12
Bedroom 3
- Level: Second
- Area: 144
- Dimensions: 12 x 12
Bedroom 4
- Level: Second
- Area: 144
- Dimensions: 12 x 12
Bedroom 5
- Area: 0
- Dimensions: 0 x 0
Primary bathroom
- Features: Shower, Tile Floor, Double Vanity, Marb/Gran/Slate
Bathroom 1
- Features: Full
- Level: Second
Bathroom 2
- Features: Full
- Level: Second
Bathroom 3
- Features: Full
- Level: Second
Bathroom 4
- Features: Partial
- Level: First
Dining room
- Features: Chandelier
- Level: First
- Area: 221
- Dimensions: 17 x 13
Family room
- Area: 0
- Dimensions: 0 x 0
Kitchen
- Features: Pantry, Counter Bar, Eat-in Kitchen, Walkout, Gourmet, Kitchen Island, Wood Cabinets, Wood Floor, Marble/Granite/Slate, Other
- Area: 238
- Dimensions: 17 x 14
Living room
- Features: Fireplace, Wood Floor
- Area: 255
- Dimensions: 17 x 15
Office
- Area: 0
- Dimensions: 0 x 0
Heating
- Forced Air, Gas
Cooling
- Ceiling Fan(s), Central Air
Appliances
- Included: Dishwasher, Disposal, Hot Tap, Microwave, Oven/Range, Tankless Water Heater
Features
- High Ceilings, Other, Ceiling Fan(s), Recessed Lighting
- Doors: Multi Panel Doors
- Windows: Casement, Vinyl
- Basement: Full,Bath/Stubbed,Concrete,Unfinished,Other
- Number of fireplaces: 1
- Fireplace features: Stone, Gas, Living Room
Interior area
- Total structure area: 2,620
- Total interior livable area: 2,620 sqft
Property
Parking
- Total spaces: 8
- Parking features: Concrete, Driveway, Garage Door Opener
- Attached garage spaces: 8
- Has uncovered spaces: Yes
Features
- Levels: Two
- Stories: 2
- Patio & porch: Deck, Porch
Lot
- Size: 0.49 Acres
- Dimensions: .488
- Features: Less than .5 Acre
Details
- Additional structures: Pole Barn
- Parcel number: 6200070078000
- Zoning description: Residential
- Other equipment: Sump Pump
Construction
Type & style
- Home type: SingleFamily
- Architectural style: Traditional
- Property subtype: Single Family Residence
Materials
- Stone, Fiber Cement
- Foundation: Concrete Perimeter
- Roof: Shingle
Condition
- New construction: Yes
Utilities & green energy
- Gas: Natural
- Sewer: Public Sewer
- Water: Public
- Utilities for property: Cable Connected
Community & neighborhood
Security
- Security features: Carbon Monoxide Detector(s), Smoke Alarm
Location
- Region: Symmes Township
HOA & financial
HOA
- Has HOA: No
Other
Other facts
- Listing terms: No Special Financing,Conventional
Price history
| Date | Event | Price |
|---|---|---|
| 2/12/2025 | Sold | $700,000-6.7%$267/sqft |
Source: | ||
| 12/10/2024 | Pending sale | $749,900$286/sqft |
Source: | ||
| 11/12/2024 | Listed for sale | $749,900-6.3%$286/sqft |
Source: | ||
| 11/6/2024 | Listing removed | $799,900$305/sqft |
Source: | ||
| 11/1/2024 | Listed for sale | $799,900$305/sqft |
Source: | ||
Public tax history
Tax history is unavailable.
Neighborhood: 45140
Nearby schools
GreatSchools rating
- 7/10Loveland Intermediate SchoolGrades: 5-6Distance: 1.3 mi
- 7/10Loveland Middle SchoolGrades: 7-8Distance: 1.4 mi
- 9/10Loveland High SchoolGrades: 9-12Distance: 0.3 mi
Get a cash offer in 3 minutes
Find out how much your home could sell for in as little as 3 minutes with a no-obligation cash offer.
Estimated market value$718,600
Get a cash offer in 3 minutes
Find out how much your home could sell for in as little as 3 minutes with a no-obligation cash offer.
Estimated market value
$718,600

