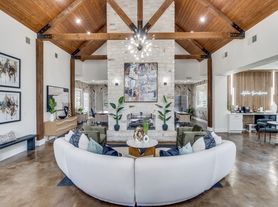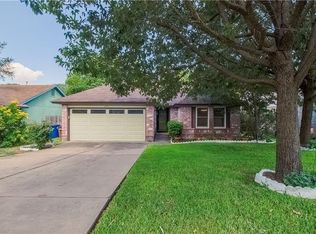HESTIA CERTIFIED HOME Beautiful fully furnished 4 bedrooms, 2.5 bathroom, open concept home built in 2020, this house is in new condition. Quality finishes throughout, Beautiful kitchen with stainless appliances, stunning granite countertops, a sizable island with seating, cabinets with lots of storage room, nice pantry closet, Large master bedroom with a beautiful master bathroom and roomy walk in closet. 3 additional nice size bedrooms up stairs, and a nice bonus space, which can be used for a family/game room, office or play room. Laundry room, with washer and dryer,2 car garage and parking in the driveway, nice sized fenced back yard with patio,, beautiful quiet neighborhood, nice area to walk to restaurants, shopping, riding your bike etc. This is a midterm lease great for corporate executives, traveling Dr and nurses, insurance claim housing, etc.
30 day minimun lease. Utilities, internet HOA and landscaping are included with rent.( $350. Per month cap) Walk to fun restaurants and coffee. Metro is close by and Downtown Austin is just a quick 15 drive using Mancheca RD and not needing to get on a freeway unless desired.All you need is your tooth brush and clothing this is a fully furnished rental. Master has a king bed, rooms 2, 3 and 4 have queen beds. ( 4th bedroom can be used an a exercise room, office or Queen bedroom as desired)
Fully furnished 4 bedroom 2.5 bath home for rent. Mid term rental 30 day minimum stay.Utilities, internet, HOA and landscaping maintenance, included with rent. (Utilities cap $350)
House for rent
Accepts Zillow applications
$5,500/mo
11910 Farrier Ln, Austin, TX 78748
4beds
2,253sqft
Price may not include required fees and charges.
Single family residence
Available now
Cats, dogs OK
Central air
In unit laundry
Attached garage parking
Heat pump
What's special
Quality finishesExercise roomNice bonus spaceStainless appliancesStunning granite countertopsLarge master bedroomBeautiful master bathroom
- 22 days |
- -- |
- -- |
Travel times
Facts & features
Interior
Bedrooms & bathrooms
- Bedrooms: 4
- Bathrooms: 3
- Full bathrooms: 2
- 1/2 bathrooms: 1
Heating
- Heat Pump
Cooling
- Central Air
Appliances
- Included: Dishwasher, Dryer, Freezer, Microwave, Oven, Refrigerator, Washer
- Laundry: In Unit
Features
- Flooring: Tile
- Furnished: Yes
Interior area
- Total interior livable area: 2,253 sqft
Property
Parking
- Parking features: Attached, Garage
- Has attached garage: Yes
- Details: Contact manager
Features
- Exterior features: Bicycle storage, Internet included in rent, Landscaping included in rent, Lawn
Construction
Type & style
- Home type: SingleFamily
- Property subtype: Single Family Residence
Utilities & green energy
- Utilities for property: Internet
Community & HOA
Location
- Region: Austin
Financial & listing details
- Lease term: Sublet/Temporary
Price history
| Date | Event | Price |
|---|---|---|
| 10/28/2025 | Listed for rent | $5,500$2/sqft |
Source: Zillow Rentals | ||
| 9/13/2025 | Listing removed | $5,500$2/sqft |
Source: Zillow Rentals | ||
| 9/10/2025 | Price change | $5,500+10%$2/sqft |
Source: Zillow Rentals | ||
| 9/8/2025 | Price change | $5,000-16.7%$2/sqft |
Source: Zillow Rentals | ||
| 7/7/2025 | Listed for rent | $6,000+122.2%$3/sqft |
Source: Zillow Rentals | ||

