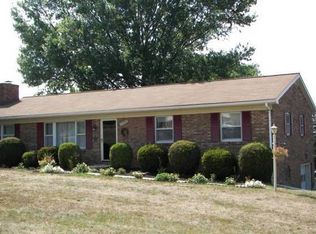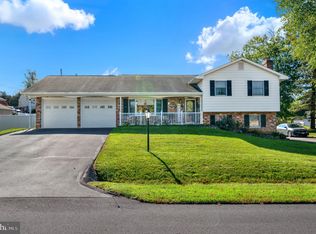Sold for $310,000
$310,000
11910 Beavervale Rd, Smithsburg, MD 21783
3beds
2,076sqft
Single Family Residence
Built in 1978
0.33 Acres Lot
$311,600 Zestimate®
$149/sqft
$2,288 Estimated rent
Home value
$311,600
$287,000 - $340,000
$2,288/mo
Zestimate® history
Loading...
Owner options
Explore your selling options
What's special
Welcome to 11910 Beavervale, Rd, a charming all-brick rancher nestled in a quiet, desirable neighborhood in the heart of Smithsburg. This beautifully maintained 3-bedroom, 2-bathroom home offers the perfect blend of comfort, convenience, and timeless appeal—all on a lovely flat yard with plenty of space to enjoy outdoor living. Step inside to find a bright and inviting living space, where brand-new carpets add warmth and comfort throughout. The traditionally designed floor plan creates an effortless flow between the living room, dining area, and kitchen, making it ideal for everyday living! Downstairs, a full basement provides additional living space for entertaining as well as ample space for storage. The attached one-car garage and spacious driveway ensure easy parking and extra space for tools or hobbies. Recent upgrades include new carpets, paint, and a brand-new septic tank! Outside, the expansive flat yard is perfect for relaxing, gardening, or entertaining. Whether you're enjoying morning coffee on the porch or hosting summer barbecues, this outdoor space is a true retreat. This home offers small-town charm while being just minutes from local parks, schools, and amenities. This classic ranch-style home offers true one-level living and is the perfect place to call home! Schedule your tour today!
Zillow last checked: 8 hours ago
Listing updated: May 06, 2025 at 04:10am
Listed by:
Josh Gossard 301-455-4097,
Keller Williams Realty Centre
Bought with:
David Friedrich, RS334013
Coldwell Banker Realty
Source: Bright MLS,MLS#: MDWA2027774
Facts & features
Interior
Bedrooms & bathrooms
- Bedrooms: 3
- Bathrooms: 2
- Full bathrooms: 2
- Main level bathrooms: 2
- Main level bedrooms: 3
Primary bedroom
- Features: Flooring - HardWood
- Level: Main
Bedroom 2
- Features: Flooring - Carpet
- Level: Main
Bedroom 3
- Features: Flooring - Carpet
- Level: Main
Primary bathroom
- Features: Flooring - Vinyl
- Level: Main
Bathroom 1
- Features: Flooring - Ceramic Tile
- Level: Main
Dining room
- Features: Flooring - Ceramic Tile
- Level: Main
Kitchen
- Features: Flooring - Ceramic Tile
- Level: Main
Living room
- Features: Flooring - Carpet
- Level: Main
Heating
- Central, Forced Air, Heat Pump, Baseboard, Electric
Cooling
- Central Air, Ceiling Fan(s), Electric
Appliances
- Included: Dishwasher, Disposal, Dryer, Exhaust Fan, Oven/Range - Electric, Refrigerator, Washer, Electric Water Heater
- Laundry: Main Level
Features
- Ceiling Fan(s), Dining Area, Entry Level Bedroom, Floor Plan - Traditional, Primary Bath(s), Dry Wall
- Flooring: Carpet, Ceramic Tile, Hardwood, Wood
- Basement: Partially Finished
- Number of fireplaces: 1
- Fireplace features: Wood Burning Stove
Interior area
- Total structure area: 2,744
- Total interior livable area: 2,076 sqft
- Finished area above ground: 1,176
- Finished area below ground: 900
Property
Parking
- Total spaces: 1
- Parking features: Garage Faces Front, Attached, Driveway
- Attached garage spaces: 1
- Has uncovered spaces: Yes
Accessibility
- Accessibility features: None
Features
- Levels: One
- Stories: 1
- Pool features: None
Lot
- Size: 0.33 Acres
- Features: Level, Rear Yard, Front Yard
Details
- Additional structures: Above Grade, Below Grade
- Parcel number: 2207012551
- Zoning: RR
- Special conditions: Standard
Construction
Type & style
- Home type: SingleFamily
- Architectural style: Ranch/Rambler
- Property subtype: Single Family Residence
Materials
- Brick
- Foundation: Block
- Roof: Shingle,Composition
Condition
- Very Good
- New construction: No
- Year built: 1978
Utilities & green energy
- Electric: 200+ Amp Service
- Sewer: Private Septic Tank
- Water: Public
- Utilities for property: Cable Available, Electricity Available
Community & neighborhood
Location
- Region: Smithsburg
- Subdivision: Havenwood Hills
Other
Other facts
- Listing agreement: Exclusive Right To Sell
- Listing terms: Cash,Conventional,USDA Loan
- Ownership: Fee Simple
Price history
| Date | Event | Price |
|---|---|---|
| 4/28/2025 | Sold | $310,000$149/sqft |
Source: | ||
| 3/29/2025 | Contingent | $310,000$149/sqft |
Source: | ||
| 3/24/2025 | Listed for sale | $310,000+84.5%$149/sqft |
Source: | ||
| 3/19/2025 | Sold | $168,000$81/sqft |
Source: Public Record Report a problem | ||
Public tax history
| Year | Property taxes | Tax assessment |
|---|---|---|
| 2025 | $2,572 +9.1% | $247,267 +9.1% |
| 2024 | $2,357 +8.6% | $226,600 +8.6% |
| 2023 | $2,171 +9.4% | $208,733 -7.9% |
Find assessor info on the county website
Neighborhood: 21783
Nearby schools
GreatSchools rating
- 9/10Old Forge Elementary SchoolGrades: PK-5Distance: 1.4 mi
- 10/10Smithsburg Middle SchoolGrades: 6-8Distance: 1.9 mi
- 8/10Smithsburg High SchoolGrades: 9-12Distance: 1.7 mi
Schools provided by the listing agent
- District: Washington County Public Schools
Source: Bright MLS. This data may not be complete. We recommend contacting the local school district to confirm school assignments for this home.
Get a cash offer in 3 minutes
Find out how much your home could sell for in as little as 3 minutes with a no-obligation cash offer.
Estimated market value$311,600
Get a cash offer in 3 minutes
Find out how much your home could sell for in as little as 3 minutes with a no-obligation cash offer.
Estimated market value
$311,600

