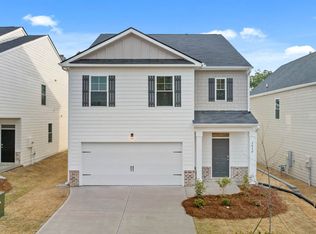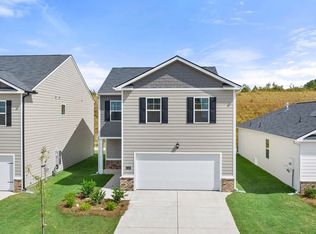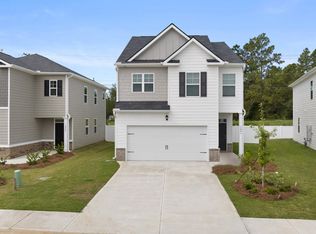The Elston floorplan at Shoal Creek offers 4 bedrooms, 2 full bathrooms and a convenient powder room in a two-story home covering 2,176 sq feet. And there is a 2-car garage ensuring plenty of space for vehicles and extra storage. Designed for the way you live, the main level of this home features an open concept layout. Always the heart of the home, this modern kitchen offers a large island with bar top seating that flows seamlessly into a spacious great room. Whether it's a family dinner or a holiday event with friends, everyone can gather round and stay connected. On the second floor, enjoy the privacy of a spacious bedroom suite with adjoining bath. This retreat offers dual vanities, separate garden tub, shower and a must-see closet space. Three secondary bedrooms ensure everyone has their own space plus there is a versatile loft that is perfect for movie night, gaming or just a secondary lounge to relax. And you will never be too far from home with Home Is Connected.® Your new home is built with an industry leading suite of smart home products that keep you connected with the people and place you value most. Photos used for illustrative purposes and do not depict actual home.
This property is off market, which means it's not currently listed for sale or rent on Zillow. This may be different from what's available on other websites or public sources.


