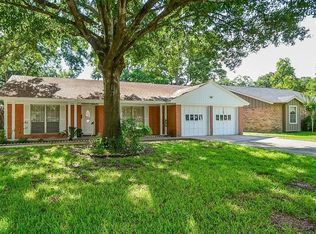Move-in ready executive home w/pool & spa in Lakes on Eldridge North! A two-story entry and curved staircase welcome you to the foyer, flanked by a private study w/French doors and a formal dining room w/cove lighting and molding details. The updated island kitchen offers ample crisp cabinetry, quartz countertops & a breakfast bar that opens to the sunny breakfast room w/backyard access & mud nook. A light-filled living area is the heart of the first floor, with built-ins, backyard views and easy to maintain tile flooring. The spacious Primary Suite is privately positioned, and offers a sitting area/sunroom with fireplace, plus an Ensuite w/jetted tub & separate shower, and walk-in closet. Upstairs is a large game room, 3 bedrooms and two full baths. Outside is a resort-like backyard w/tropical landscaping, covered pergola, sparkling pool & spa, plus ample driveway parking and 2-car garage. Gated community with pool, tennis, pickleball. Buses available to Awty, BISH & Village schools.
Copyright notice - Data provided by HAR.com 2022 - All information provided should be independently verified.
House for rent
$5,500/mo
11910 Arcadia Bend Ln, Houston, TX 77041
4beds
3,550sqft
Price may not include required fees and charges.
Singlefamily
Available now
-- Pets
Electric, zoned, ceiling fan
Electric dryer hookup laundry
2 Attached garage spaces parking
Natural gas, zoned, fireplace
What's special
Sparkling pool and spaResort-like backyardTwo-story entryFormal dining roomSunny breakfast roomQuartz countertopsCovered pergola
- 139 days
- on Zillow |
- -- |
- -- |
Travel times
Start saving for your dream home
Consider a first time home buyer savings account designed to grow your down payment with up to a 6% match & 4.15% APY.
Facts & features
Interior
Bedrooms & bathrooms
- Bedrooms: 4
- Bathrooms: 4
- Full bathrooms: 3
- 1/2 bathrooms: 1
Heating
- Natural Gas, Zoned, Fireplace
Cooling
- Electric, Zoned, Ceiling Fan
Appliances
- Included: Dishwasher, Disposal, Dryer, Microwave, Refrigerator, Washer
- Laundry: Electric Dryer Hookup, Gas Dryer Hookup, In Unit, Washer Hookup
Features
- Ceiling Fan(s), En-Suite Bath, Formal Entry/Foyer, High Ceilings, Primary Bed - 1st Floor, Walk In Closet, Walk-In Closet(s)
- Flooring: Carpet, Tile
- Has fireplace: Yes
Interior area
- Total interior livable area: 3,550 sqft
Property
Parking
- Total spaces: 2
- Parking features: Attached, Driveway, Covered
- Has attached garage: Yes
- Details: Contact manager
Features
- Stories: 2
- Exterior features: Additional Parking, Architecture Style: Traditional, Attached/Detached Garage, Back Yard, Basketball Court, Clubhouse, Controlled Access, Detached, Driveway, Electric Dryer Hookup, En-Suite Bath, Fitness Center, Formal Entry/Foyer, Garage Door Opener, Gas Dryer Hookup, Gas Log, Gunite, Heated, Heating system: Zoned, Heating: Gas, High Ceilings, In Ground, Lot Features: Back Yard, Subdivided, Patio/Deck, Playground, Primary Bed - 1st Floor, Security, Spa, Spa/Hot Tub, Sprinkler System, Subdivided, Tennis Court(s), Trail(s), Walk In Closet, Walk-In Closet(s), Washer Hookup
- Has private pool: Yes
Details
- Parcel number: 1251200010050
Construction
Type & style
- Home type: SingleFamily
- Property subtype: SingleFamily
Condition
- Year built: 2004
Community & HOA
Community
- Features: Clubhouse, Fitness Center, Gated, Playground, Tennis Court(s)
HOA
- Amenities included: Basketball Court, Fitness Center, Pool, Tennis Court(s)
Location
- Region: Houston
Financial & listing details
- Lease term: Long Term
Price history
| Date | Event | Price |
|---|---|---|
| 6/15/2025 | Price change | $5,500-8.3%$2/sqft |
Source: | ||
| 2/5/2025 | Listed for rent | $6,000$2/sqft |
Source: | ||
| 9/24/2014 | Sold | -- |
Source: Agent Provided | ||
| 8/6/2014 | Listed for sale | $565,000+29.9%$159/sqft |
Source: Better Homes and Gardens Real Estate Gary Greene #41827924 | ||
| 3/3/2010 | Sold | -- |
Source: Agent Provided | ||
![[object Object]](https://photos.zillowstatic.com/fp/3c02ec71a241c79593173ee49d2b5491-p_i.jpg)
