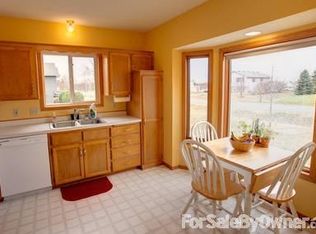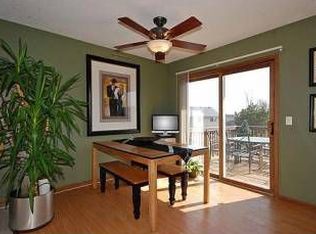Closed
$366,500
11910 9th St NE, Hanover, MN 55341
4beds
2,084sqft
Single Family Residence
Built in 1992
0.56 Acres Lot
$386,200 Zestimate®
$176/sqft
$2,334 Estimated rent
Home value
$386,200
$367,000 - $406,000
$2,334/mo
Zestimate® history
Loading...
Owner options
Explore your selling options
What's special
Immaculate home situated on large corner lot that borders open field in a quiet and welcoming neighborhood. Kitchen features SS appliances, breakfast bar and pantry. Large windows throughout provide sun filled naturally lit rooms. Garage floor & utility room both feature professional epoxy floor covering. Close to schools, parks, River Inn and Big Bore restaurants, city benefits but feel like country. East to show, quick close possible, this one is a 10.
Zillow last checked: 8 hours ago
Listing updated: May 06, 2025 at 01:39am
Listed by:
Edina Realty, Inc.
Bought with:
Joseph Lomando
JPW Realty
Source: NorthstarMLS as distributed by MLS GRID,MLS#: 6425603
Facts & features
Interior
Bedrooms & bathrooms
- Bedrooms: 4
- Bathrooms: 2
- Full bathrooms: 1
- 3/4 bathrooms: 1
Bedroom 1
- Level: Main
- Area: 182 Square Feet
- Dimensions: 14x13
Bedroom 2
- Level: Main
- Area: 144 Square Feet
- Dimensions: 12x12
Bedroom 3
- Level: Lower
- Area: 169 Square Feet
- Dimensions: 13x13
Bedroom 4
- Level: Lower
- Area: 140 Square Feet
- Dimensions: 14x10
Deck
- Level: Main
- Area: 168 Square Feet
- Dimensions: 14x12
Dining room
- Level: Main
- Area: 132 Square Feet
- Dimensions: 12x11
Family room
- Level: Lower
- Area: 375 Square Feet
- Dimensions: 25x15
Kitchen
- Level: Main
- Area: 144 Square Feet
- Dimensions: 12x12
Living room
- Level: Main
- Area: 234 Square Feet
- Dimensions: 18x13
Utility room
- Level: Lower
- Area: 110 Square Feet
- Dimensions: 11x10
Heating
- Forced Air
Cooling
- Central Air
Appliances
- Included: Dishwasher, Dryer, Gas Water Heater, Microwave, Range, Refrigerator, Stainless Steel Appliance(s)
Features
- Basement: Block,Daylight,Finished,Storage Space,Sump Pump
- Has fireplace: No
Interior area
- Total structure area: 2,084
- Total interior livable area: 2,084 sqft
- Finished area above ground: 1,092
- Finished area below ground: 992
Property
Parking
- Total spaces: 2
- Parking features: Attached, Concrete
- Attached garage spaces: 2
Accessibility
- Accessibility features: None
Features
- Levels: Multi/Split
- Patio & porch: Deck
- Pool features: None
- Fencing: None
Lot
- Size: 0.56 Acres
- Dimensions: 160 x 150 x 160 x 150
- Features: Corner Lot, Wooded
Details
- Foundation area: 1092
- Parcel number: 108028002010
- Zoning description: Residential-Single Family
Construction
Type & style
- Home type: SingleFamily
- Property subtype: Single Family Residence
Materials
- Vinyl Siding, Block, Frame
- Roof: Age Over 8 Years
Condition
- Age of Property: 33
- New construction: No
- Year built: 1992
Utilities & green energy
- Electric: Circuit Breakers, 150 Amp Service, Power Company: Xcel Energy
- Gas: Natural Gas
- Sewer: Septic System Compliant - No
- Water: City Water/Connected
Community & neighborhood
Location
- Region: Hanover
- Subdivision: Pheasant Run 5th Add
HOA & financial
HOA
- Has HOA: No
Price history
| Date | Event | Price |
|---|---|---|
| 10/13/2023 | Sold | $366,500+4.7%$176/sqft |
Source: | ||
| 9/7/2023 | Pending sale | $350,000$168/sqft |
Source: | ||
| 9/1/2023 | Listed for sale | $350,000+31.3%$168/sqft |
Source: | ||
| 8/7/2018 | Sold | $266,500+9.2%$128/sqft |
Source: | ||
| 10/31/2016 | Sold | $244,000-0.4%$117/sqft |
Source: | ||
Public tax history
| Year | Property taxes | Tax assessment |
|---|---|---|
| 2025 | $3,876 -2.3% | $367,700 +3.3% |
| 2024 | $3,966 +8.8% | $356,100 -1.8% |
| 2023 | $3,644 +2.1% | $362,700 +14.6% |
Find assessor info on the county website
Neighborhood: 55341
Nearby schools
GreatSchools rating
- 8/10Hanover Elementary SchoolGrades: K-5Distance: 1 mi
- 7/10Buffalo Community Middle SchoolGrades: 6-8Distance: 11 mi
- 8/10Buffalo Senior High SchoolGrades: 9-12Distance: 8.9 mi
Get a cash offer in 3 minutes
Find out how much your home could sell for in as little as 3 minutes with a no-obligation cash offer.
Estimated market value
$386,200

