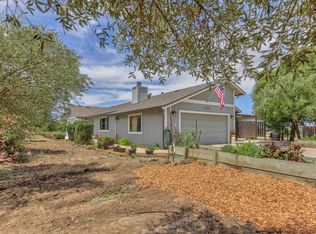Great opportunity for this multi-functional Hollister property! Crops, livestock, high density orchard? This flat 2+/- acres, features a well maintained and updated home, a shop, multiple outbuildings and 3-phase power! The 1100 sf shop features 220v, great storage and work space. The renovated home features 1450+/- sf of living space. There is radiant heat flooring in the kitchen and owners suite bathroom. The recently expanded 13x26 owners suite includes a huge walk-in closet complete with custom barn doors. The owners suite bathroom features an over-sized shower with dual heads, heated towel rack and dual sinks. Commercial grade electric heat pump creates super efficient electric heat & central AC. Vivint solar power for the home (leased) and cost effective 3-phase power runs the well. There is a custom dog run with sealed concrete and drainage, a 1 car garage plus plans for a 21x30 garage, multiple fruit trees and so much more!
This property is off market, which means it's not currently listed for sale or rent on Zillow. This may be different from what's available on other websites or public sources.
