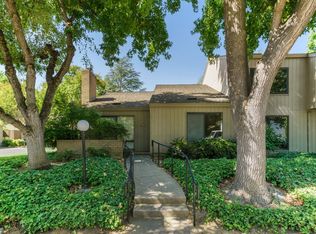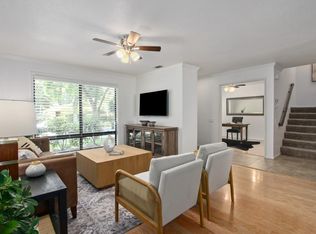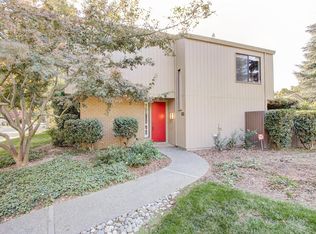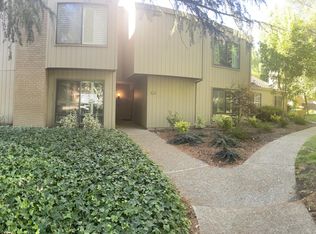Sale Pending. Move-in Ready, Powell 4000 plan located within the Vanderbilt Way cul-de-sac. Updates include: NEW Australian Cypress wood-laminate flooring w/baseboard moulding, NEW carpet, NEW designer lighting, Freshly painted interiors, Newer Range & Oven. Kitchen & dining areas have sliding door access to landscaped private courtyard patio. Wood-burning fireplace, 2-car Garage w/Metal roll-up. Access to Nepenthe HOA Pools/Spa, Tennis & Fitness center. Short walk to Am. River Parkway/Bike trail & CSUS.
This property is off market, which means it's not currently listed for sale or rent on Zillow. This may be different from what's available on other websites or public sources.



