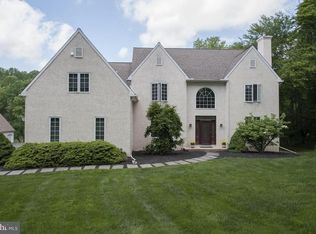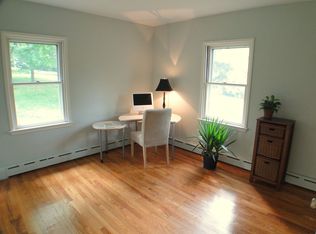This is a magnificent, move in ready home with almost 4000 square feet of living space and over two acres of land. Great open yard space backs in to wooded area. Conveniently located to all commuting routes and Philadelphia airport. The sellers have invested over $50,000 in updates.!!! New deck, railing, re-designed back yard, wainscoting, new paint new hardware, new light fixtures fixtures and more....This home comes with Moisture Free stucco warranty!First floor master suite with gas fireplace and sitting area, private deck, master bathroom and two closets are just some of the amazing features this home has to offer.On the first floor you will also find a nice updated eat in kitchen with granite counter tops and newer appliances. The kitchen extends in to the great room with a wood burning fireplace. Sliding patio door leads on to the deck recently updated with new Trex decking, railing and lighting. Great for entertaining or relaxing after a long day!! Formal dinning room, office/den and a powder room complete the first floor. Stair case in the large two story foyer has been recently updated with decorative raised panels. New light fixtures and door hardware have been added recently. On the second floor you will find a large "princes suite" with double closets, and a large bathroom. Three additional bedrooms and a bathroom complete this move in ready home. An unfinished walkout basement is ready for your finishing touches. Both AC units have been recently updated. (2015/ 2018).PUBLIC WATER AND PUBLIC SEWER.
This property is off market, which means it's not currently listed for sale or rent on Zillow. This may be different from what's available on other websites or public sources.

