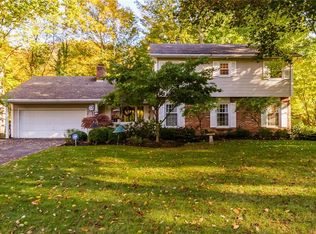Closed
$423,500
1191 Severn Ridge Rd, Webster, NY 14580
4beds
2,216sqft
Single Family Residence
Built in 1970
0.95 Acres Lot
$455,600 Zestimate®
$191/sqft
$3,659 Estimated rent
Home value
$455,600
$424,000 - $492,000
$3,659/mo
Zestimate® history
Loading...
Owner options
Explore your selling options
What's special
Welcome to your future home, nestled on nearly an acre in a tranquil neighborhood just down the road from Lake Ontario. This home offers a perfect blend of space, style, and comfort. It boasts a newly updated mudroom, which greets you as you enter. This home is sure to warm not only your heart but also your feet with its new radiant heat flooring. The large living room seamlessly connects to a formal dining area and a cozy family room. Bright sliders lead you out to an expansive back deck, perfect for relaxing or entertaining. The first floor features a newly renovated full bath, combining modern updates with functional design. Upstairs, you'll find four spacious bedrooms that provide ample space for living and working. The walkout basement adds valuable living space with a versatile rec room. We can't forget to mention the new AC! Enjoy the beautifully crafted gazebo and the fun of the swing set—both are included with this property! This home has been lovingly maintained and is ready for you to move in and make it your own. Don’t miss this opportunity to own a slice of paradise. Schedule your visit today it is sure to sell quickly! Delayed Negotiations until Wed 8/28 @ 1PM.
Zillow last checked: 8 hours ago
Listing updated: October 07, 2024 at 10:11am
Listed by:
Shelby Doyle 816-806-8878,
eXp Realty, LLC
Bought with:
Tiffany A. Hilbert, 10401295229
Keller Williams Realty Greater Rochester
Source: NYSAMLSs,MLS#: R1560212 Originating MLS: Rochester
Originating MLS: Rochester
Facts & features
Interior
Bedrooms & bathrooms
- Bedrooms: 4
- Bathrooms: 3
- Full bathrooms: 3
- Main level bathrooms: 1
Heating
- Gas, Forced Air
Cooling
- Central Air
Appliances
- Included: Dryer, Dishwasher, Electric Oven, Electric Range, Gas Water Heater, Microwave, Refrigerator, Washer
- Laundry: In Basement
Features
- Separate/Formal Dining Room, Separate/Formal Living Room, Bath in Primary Bedroom
- Flooring: Marble, Varies
- Basement: Full,Partially Finished,Walk-Out Access,Sump Pump
- Number of fireplaces: 1
Interior area
- Total structure area: 2,216
- Total interior livable area: 2,216 sqft
Property
Parking
- Total spaces: 2
- Parking features: Attached, Garage
- Attached garage spaces: 2
Features
- Levels: Two
- Stories: 2
- Exterior features: Blacktop Driveway
Lot
- Size: 0.95 Acres
- Dimensions: 87 x 345
- Features: Wooded
Details
- Parcel number: 2654890492000002034000
- Special conditions: Standard
Construction
Type & style
- Home type: SingleFamily
- Architectural style: Colonial,Two Story
- Property subtype: Single Family Residence
Materials
- Brick, Wood Siding
- Foundation: Block
- Roof: Asphalt
Condition
- Resale
- Year built: 1970
Utilities & green energy
- Sewer: Connected
- Water: Connected, Public
- Utilities for property: Sewer Connected, Water Connected
Community & neighborhood
Location
- Region: Webster
- Subdivision: Woods/Mill Crk
Other
Other facts
- Listing terms: Cash,Conventional,FHA,VA Loan
Price history
| Date | Event | Price |
|---|---|---|
| 9/27/2024 | Sold | $423,500+43.6%$191/sqft |
Source: | ||
| 8/29/2024 | Pending sale | $295,000$133/sqft |
Source: | ||
| 8/22/2024 | Listed for sale | $295,000+9.3%$133/sqft |
Source: | ||
| 10/13/2021 | Sold | $270,000+0%$122/sqft |
Source: | ||
| 8/31/2021 | Pending sale | $269,900$122/sqft |
Source: | ||
Public tax history
| Year | Property taxes | Tax assessment |
|---|---|---|
| 2024 | -- | $180,000 |
| 2023 | -- | $180,000 |
| 2022 | -- | $180,000 |
Find assessor info on the county website
Neighborhood: 14580
Nearby schools
GreatSchools rating
- 6/10Klem Road North Elementary SchoolGrades: PK-5Distance: 1.4 mi
- 7/10Willink Middle SchoolGrades: 6-8Distance: 2.2 mi
- 8/10Thomas High SchoolGrades: 9-12Distance: 2.4 mi
Schools provided by the listing agent
- District: Webster
Source: NYSAMLSs. This data may not be complete. We recommend contacting the local school district to confirm school assignments for this home.
