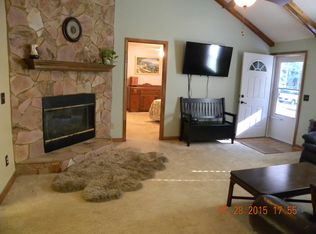Sold for $785,330
$785,330
1191 Sessions Rd, Elgin, SC 29045
4beds
3,500sqft
SingleFamily
Built in 2015
2.24 Acres Lot
$821,900 Zestimate®
$224/sqft
$2,824 Estimated rent
Home value
$821,900
$707,000 - $953,000
$2,824/mo
Zestimate® history
Loading...
Owner options
Explore your selling options
What's special
Craftsman Style Custom Built in 2015 on 2.24 Acres with a definite WOW Factor! This gorgeous property offers private living while being close to Northeast Columbia and I-20 with low Kershaw County taxes and award winning schools. This property offers incredible living space with attention to detail evident as soon as you enter the gates! This property boasts hardwood floors, large tile floors, box and trey high ceilings, masonry wood fireplace, granite counter tops in kitchen and bathrooms and stainless steel appliances. The master suite offers a custom designed walk in closet and spa bath. There are 2 bonus rooms: One on the main level used as a billiards/poker room (25x16) and one upstairs used as office and media room. This room can be converted to a 5th bedroom by seller if needed. Outside you will find outdoor space with entertaining in mind; an outdoor wood burning fireplace, patio and built in grill. This property offers a side entry double car garage and a detached brick double car garage with unfinished FROG. Too many features to list in this home that must be seen! A beautiful property!
Facts & features
Interior
Bedrooms & bathrooms
- Bedrooms: 4
- Bathrooms: 3
- Full bathrooms: 2
- 1/2 bathrooms: 1
Cooling
- Central
Appliances
- Included: Dishwasher, Microwave
- Laundry: Heated Space, Mud Room, Electric
Features
- Has fireplace: Yes
Interior area
- Total interior livable area: 3,500 sqft
Property
Parking
- Parking features: Garage - Attached
Features
- Exterior features: Other
- Fencing: Privacy Fence, Rear Only Brick, Rear Only Other
Lot
- Size: 2.24 Acres
Details
- Parcel number: 3340000006SPZ
Construction
Type & style
- Home type: SingleFamily
Materials
- Roof: Other
Condition
- Year built: 2015
Utilities & green energy
- Sewer: Septic
Community & neighborhood
Location
- Region: Elgin
Other
Other facts
- Class: RESIDENTIAL
- Status Category: Active
- Equipment: Disposal
- Exterior: Sprinkler, Gutters - Full, Workshop
- Fencing: Privacy Fence, Rear Only Brick, Rear Only Other
- Heating: Central, Electric
- Interior: Attic Storage, Smoke Detector, Attic Pull-Down Access, Garage Opener
- Kitchen: Counter Tops-Granite, Pantry, Island, Floors-Tile, Cabinets-Stained, Recessed Lights, Backsplash-Granite
- Master Bedroom: Double Vanity, Separate Shower, Whirlpool, Bay Window, Closet-Walk in, Bath-Private, Ceilings-Tray, Ceilings-High (over 9 Ft)
- Road Type: Paved
- 2nd Bedroom: Double Vanity, Closet-Walk in, Tub-Shower, Bath-Jack & Jill
- 3rd Bedroom: Double Vanity, Bath-Shared, Closet-Walk in
- Style: Traditional
- Other Rooms: Media Room, Bonus-Finished, Office
- Levels: Family Room: Main
- Levels: Kitchen: Main
- Levels: Master Bedroom: Main
- Levels: Bedroom 2: Second
- Levels: Bedroom 3: Second
- Levels: Bedroom 4: Second
- Garage: side-entry
- Garage Level: Main
- Sewer: Septic
- Water: Well
- Levels: Other Room: Main
- 4th Bedroom: Double Vanity, Bath-Shared, Closet-Walk in, Bath-Jack & Jill
- State: SC
- Laundry: Heated Space, Mud Room, Electric
- Living Room: Fireplace, Molding, Ceilings-Box, Bay Window, Ceilings-High (over 9 Ft), Recessed Lights
- Formal Dining Room: Molding, Ceilings-Box, Ceilings-High (over 9 Ft)
- Exterior Finish: Brick-All Sides-AbvFound
- New/Resale: Resale
- Floors: Carpet, Hardwood, Tile
- Foundation: Crawl Space
- Energy: Thermopane
- Levels: Washer Dryer: Main
- Power On: Yes
- Range: Smooth Surface, Self Clean
- Sale/Rent: For Sale
- Property Disclosure?: Yes
Price history
| Date | Event | Price |
|---|---|---|
| 6/5/2025 | Sold | $785,330+11.4%$224/sqft |
Source: Public Record Report a problem | ||
| 6/30/2022 | Sold | $705,000-3.4%$201/sqft |
Source: Public Record Report a problem | ||
| 5/23/2022 | Listed for sale | $729,900+33.9%$209/sqft |
Source: | ||
| 10/29/2021 | Sold | $545,000+30.1%$156/sqft |
Source: Public Record Report a problem | ||
| 7/15/2018 | Listing removed | $418,999$120/sqft |
Source: Compas Realty, LLC #439404 Report a problem | ||
Public tax history
| Year | Property taxes | Tax assessment |
|---|---|---|
| 2024 | $3,966 -0.7% | $705,000 |
| 2023 | $3,993 +33.5% | $705,000 +29.4% |
| 2022 | $2,990 +74.1% | $544,700 +81.5% |
Find assessor info on the county website
Neighborhood: 29045
Nearby schools
GreatSchools rating
- 5/10Blaney Elementary SchoolGrades: PK-5Distance: 0.8 mi
- 4/10Leslie M. Stover Middle SchoolGrades: 6-8Distance: 0.7 mi
- 5/10Lugoff-Elgin High SchoolGrades: 9-12Distance: 5.9 mi
Schools provided by the listing agent
- Elementary: Blaney
- Middle: Leslie M Stover
- High: Lugoff-Elgin
- District: Kershaw County
Source: The MLS. This data may not be complete. We recommend contacting the local school district to confirm school assignments for this home.
Get a cash offer in 3 minutes
Find out how much your home could sell for in as little as 3 minutes with a no-obligation cash offer.
Estimated market value$821,900
Get a cash offer in 3 minutes
Find out how much your home could sell for in as little as 3 minutes with a no-obligation cash offer.
Estimated market value
$821,900
