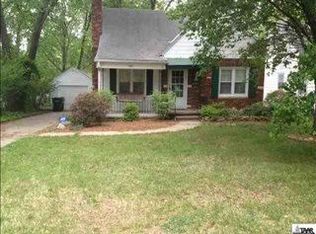Sold on 06/16/23
Price Unknown
1191 SW Webster Ave, Topeka, KS 66604
2beds
1,045sqft
Single Family Residence, Residential
Built in 1940
6,750 Acres Lot
$150,500 Zestimate®
$--/sqft
$1,198 Estimated rent
Home value
$150,500
$138,000 - $161,000
$1,198/mo
Zestimate® history
Loading...
Owner options
Explore your selling options
What's special
Extremely well maintained 1 owner ranch lovingly cared for my husband and wife for 62 years. Features 2 bedrooms and one full bathroom. All vinyl siding for easy maintenance. Large living room/dining room combination. New oak hardwood in kitchen. Good quality kitchen cabinets with built-in desk area. Bathroom tile and tub is in excellent like new condition. Large basement rec room with tile floor. Washer and dryer stay with house. Oversized garage that looks like a single but always held two cars (one of which was the prized 1971 Oldsmobile Toronado of the sellers which is now in a General Motors museum). Also room for a 3rd car under the carport. Outside is a nice private patio with built-in gas grill and well kept zoysia yard with landscaping. An older model but still working Hot Springs hot tub is inside one of the 2 outdoor buildings. The other outdoor building is for storage and includes a gas run backup generator for emergencies. This cute home is finally ready for a second owner.
Zillow last checked: 8 hours ago
Listing updated: June 17, 2023 at 06:01pm
Listed by:
Patrick Anderson 785-608-6561,
Platinum Realty LLC
Bought with:
Amanda Danielson, 00244687
Better Homes and Gardens Real
Source: Sunflower AOR,MLS#: 229083
Facts & features
Interior
Bedrooms & bathrooms
- Bedrooms: 2
- Bathrooms: 1
- Full bathrooms: 1
Primary bedroom
- Level: Main
- Area: 121
- Dimensions: 11x11
Bedroom 2
- Level: Main
- Area: 99
- Dimensions: 11x9
Kitchen
- Level: Main
- Area: 108
- Dimensions: 12x9
Laundry
- Level: Basement
Living room
- Level: Main
- Area: 187
- Dimensions: 17x11
Recreation room
- Level: Basement
- Area: 440
- Dimensions: 22x20
Heating
- Natural Gas
Cooling
- Central Air
Appliances
- Included: Electric Range, Range Hood, Microwave, Disposal, Cable TV Available
- Laundry: In Basement
Features
- 8' Ceiling
- Flooring: Hardwood, Carpet
- Doors: Storm Door(s)
- Windows: Insulated Windows, Storm Window(s)
- Basement: Stone/Rock,Full,Partially Finished
- Has fireplace: No
Interior area
- Total structure area: 1,045
- Total interior livable area: 1,045 sqft
- Finished area above ground: 720
- Finished area below ground: 325
Property
Parking
- Parking features: Detached, Carport, Auto Garage Opener(s), Garage Door Opener
- Has carport: Yes
Features
- Patio & porch: Patio
- Exterior features: Outdoor Grill
- Has spa: Yes
- Spa features: Heated
- Fencing: Chain Link
Lot
- Size: 6,750 Acres
- Dimensions: 50 x 135
- Features: Wooded
Details
- Parcel number: R12330
- Special conditions: Standard,Arm's Length
Construction
Type & style
- Home type: SingleFamily
- Architectural style: Ranch
- Property subtype: Single Family Residence, Residential
Materials
- Vinyl Siding
- Roof: Composition,Architectural Style
Condition
- Year built: 1940
Utilities & green energy
- Water: Public
- Utilities for property: Cable Available
Community & neighborhood
Location
- Region: Topeka
- Subdivision: Washburn Pl Rep
Price history
| Date | Event | Price |
|---|---|---|
| 6/16/2023 | Sold | -- |
Source: | ||
| 5/19/2023 | Pending sale | $115,000$110/sqft |
Source: | ||
| 5/15/2023 | Listed for sale | $115,000$110/sqft |
Source: | ||
Public tax history
| Year | Property taxes | Tax assessment |
|---|---|---|
| 2025 | -- | $14,490 |
| 2024 | $1,985 +12.6% | $14,490 +16.6% |
| 2023 | $1,764 +11.6% | $12,431 +15% |
Find assessor info on the county website
Neighborhood: Fleming
Nearby schools
GreatSchools rating
- 4/10Randolph Elementary SchoolGrades: PK-5Distance: 0.4 mi
- 6/10Landon Middle SchoolGrades: 6-8Distance: 1.8 mi
- 5/10Topeka High SchoolGrades: 9-12Distance: 1.4 mi
Schools provided by the listing agent
- Elementary: Randolph Elementary School/USD 501
- Middle: Robinson Middle School/USD 501
- High: Topeka High School/USD 501
Source: Sunflower AOR. This data may not be complete. We recommend contacting the local school district to confirm school assignments for this home.
